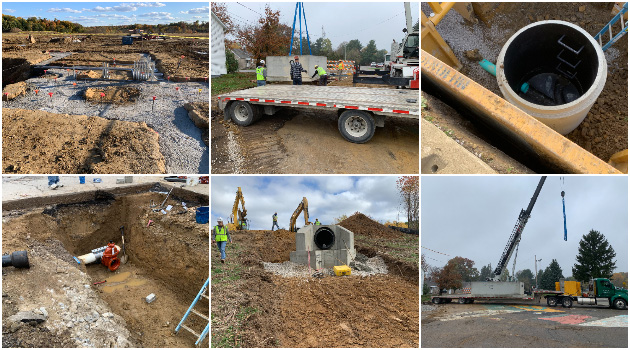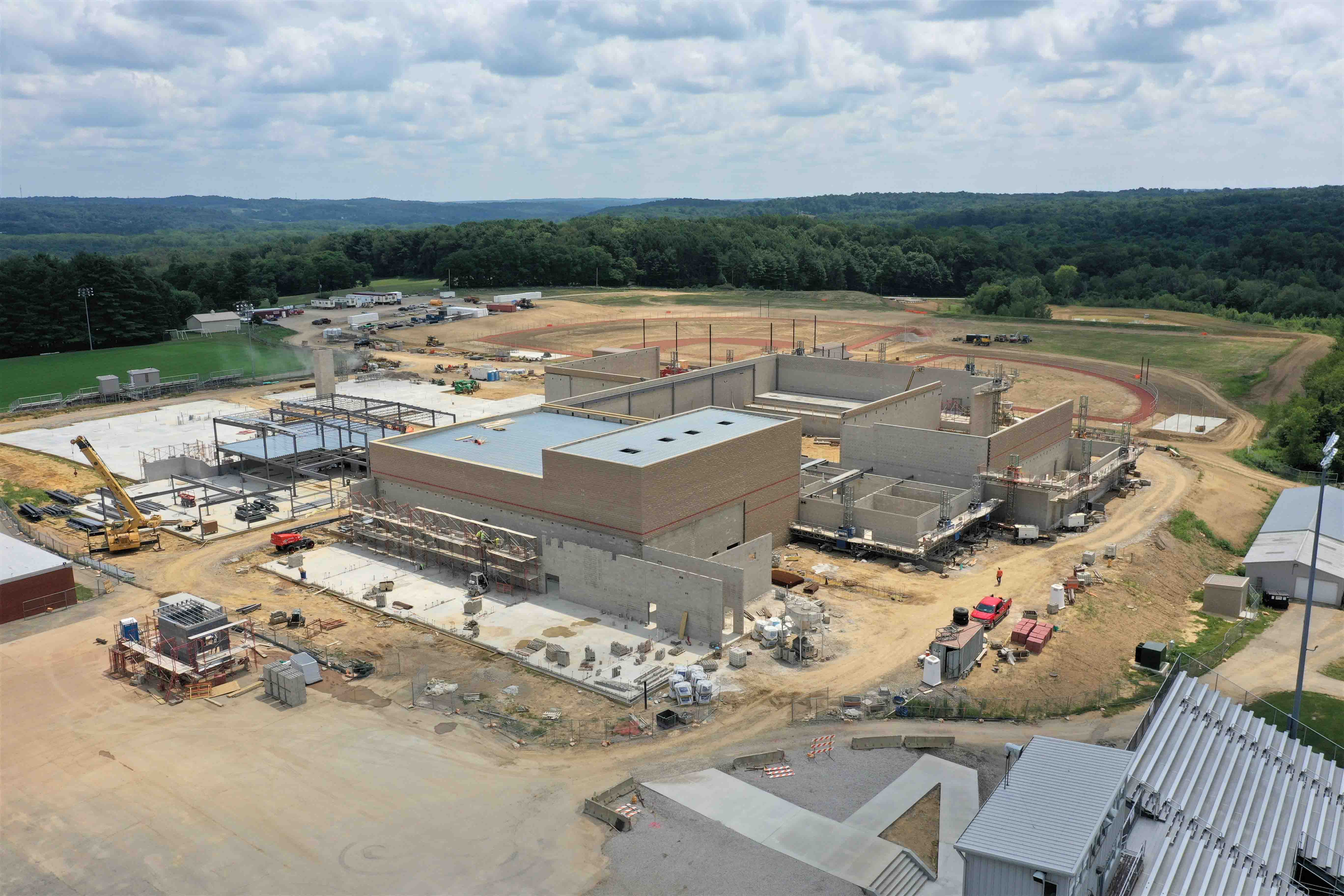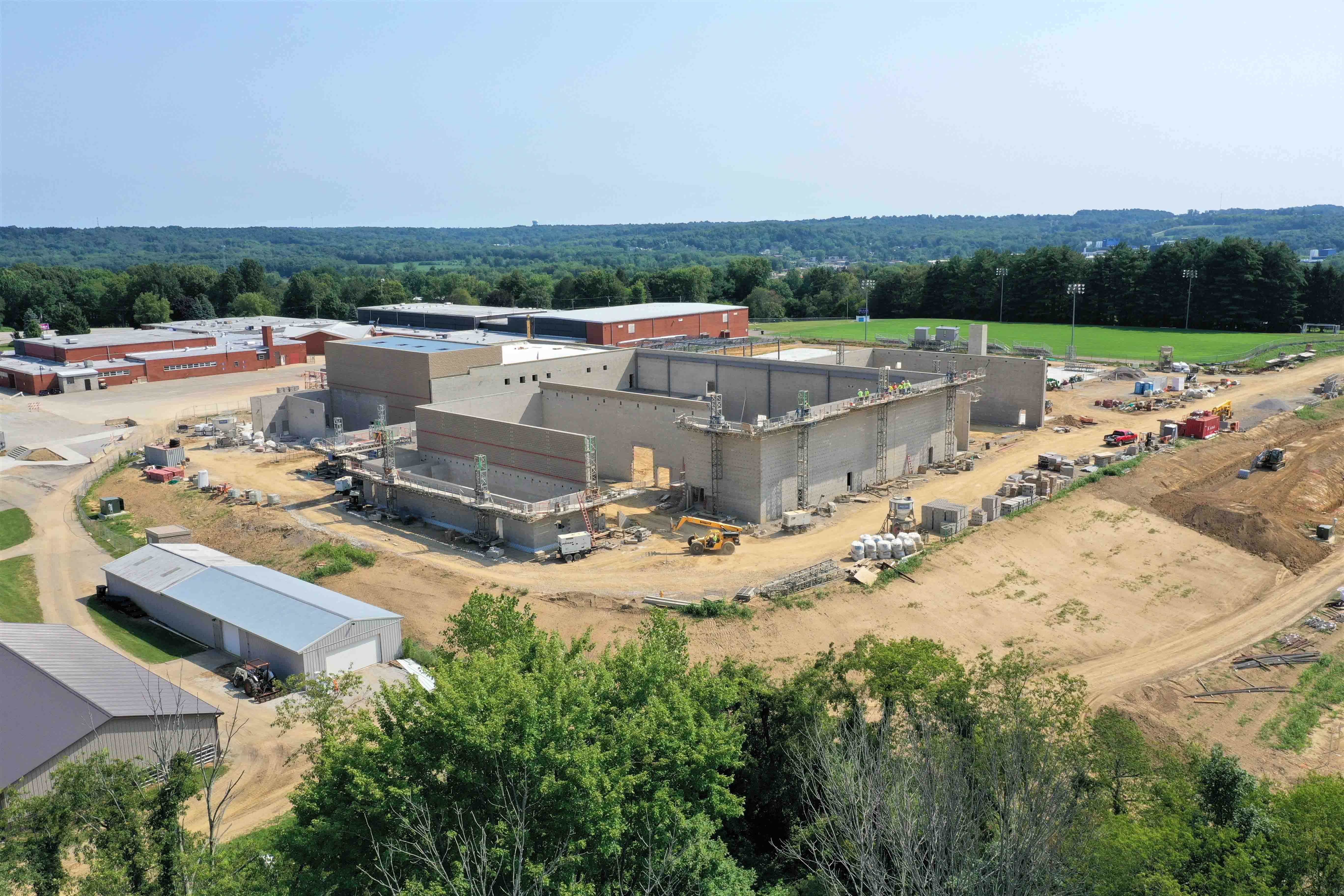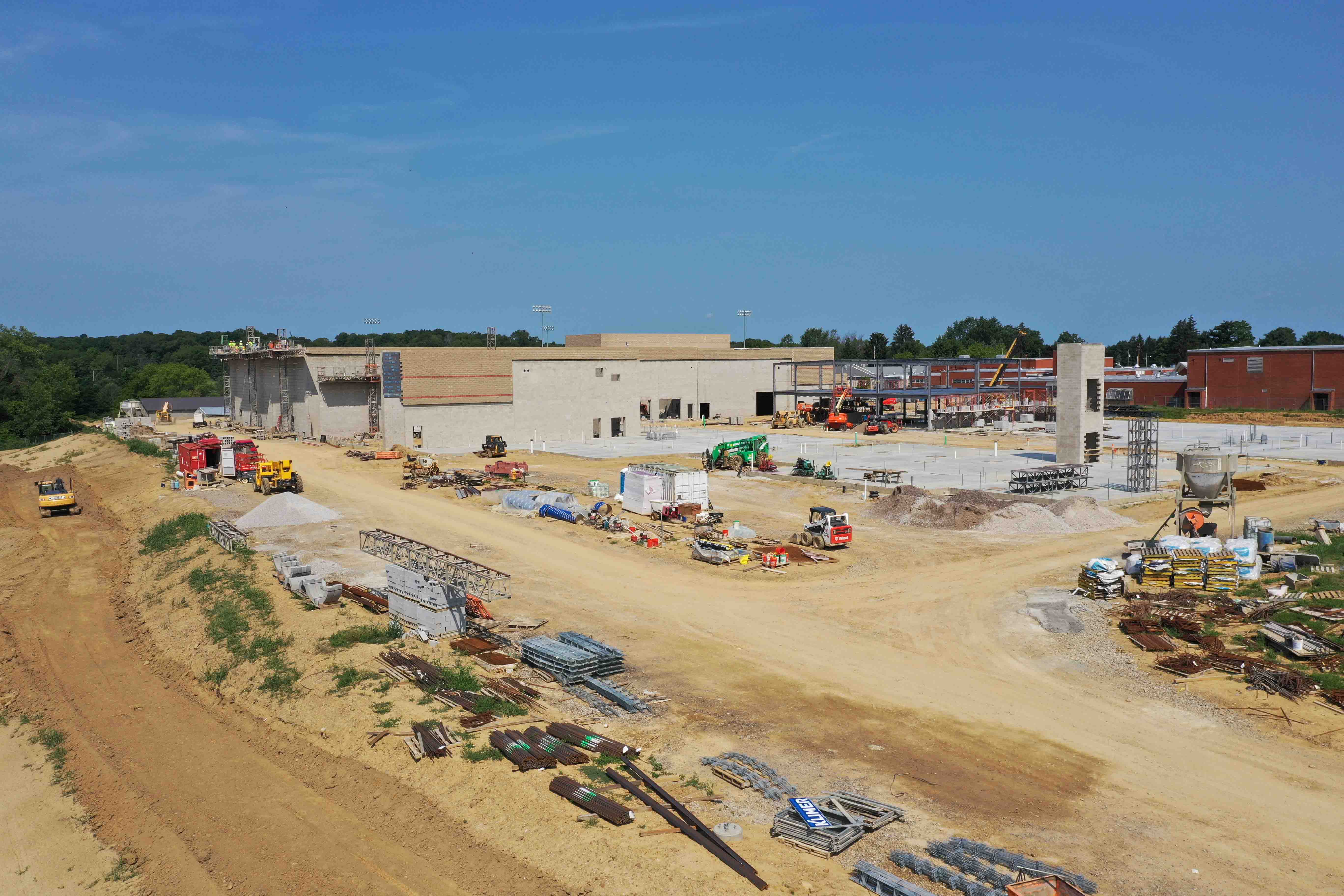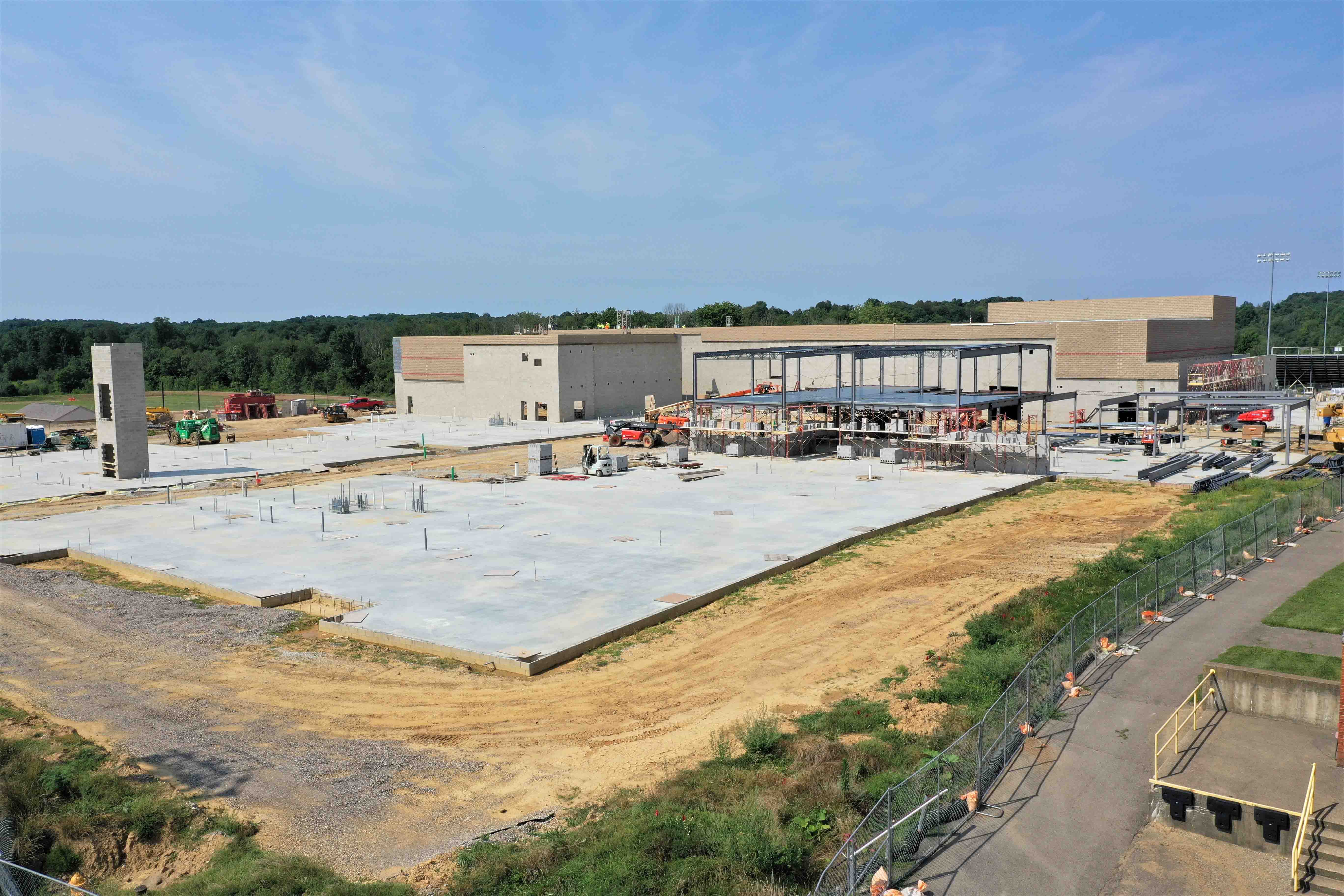July 2022 - Facilities Update
Carpentry
• Music rooms casework installations completed
• Music rooms acoustic wall panels completed
• PAC stage flooring ongoing
•PAC ceiling finishes ongoing
• PAC acoustic wall panels ongoing
• West locker rooms flooring and ceiling tile installations completed
• Main Gymnasium flooring installation ongoing
• Kitchen corridors and support spaces ceiling tile installation ongoing
• High School & Junior High main entrance steel canopies completed
• Board Office areas flooring installation completed
• Board Office casework installation ongoing
• Student dining area ceiling grid installation ongoing
• JH locker rooms flooring and ceiling grid installations completed
• Junior High first floor ceiling grid and tile completed
• Junior High second floor flooring and ceiling tile installations completed
• Junior High first floor flooring installation ongoing
• High School first and second floors commons area flooring completed
• Junior High first floor ceiling grid and MEP finishes completed
• Junior High first floor ceiling tile installation completed
• Junior High second floor ceiling tile installations completed
• Junior High second floor flooring installation completed
• Junior High first floor flooring installation ongoing
• Junior High first floor casework installation ongoing
• Junior High second floor casework installation ongoing
Misc. Finishes
• Furniture deliveries ongoing
• High School first floor classroom furniture setup completed
• High School second floor classroom furniture set up completed
• Kitchen equipment installations ongoing
Concrete & Courtyard area
• Sitework concrete and pavement installations completed
• Student courtyard decorative gravel installation completed
Mechanical, Plumbing & Electric
• HVAC start-ups completed
• Student dining areas above ceiling MEP rough-ins completed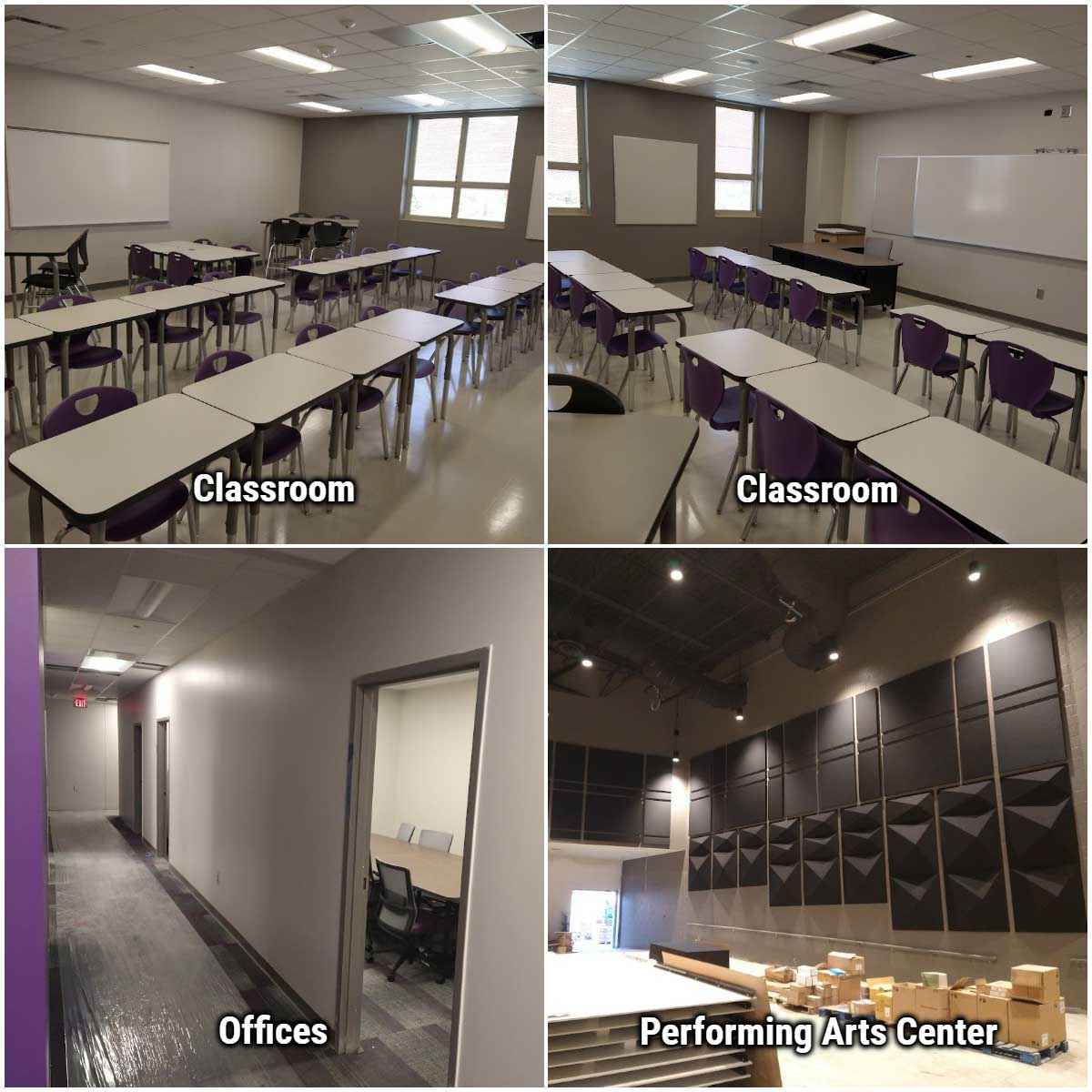
June 2022 - Facilities Update
Carpentry
• Student Courtyard Concrete Installation completed
• Junior High Second Floor Ceiling Grid completed
• High School First and Second Floor Casework Installations completed
• Junior High First and Second Floor Ceiling Grid Installations completed
• Kitchen/Serving Areas Ceiling Grid Installation completed
• Kitchen/Serving Areas Ceiling Grid Installation completed
• Music Rooms Casework Installations ongoing
• PAC Ceiling Finishes ongoing
• Music Rooms Acoustic Wall Panels ongoing
• Junior High First Floor Ceiling Grid ongoing
• Junior High Second Floor Ceiling Tile Installations ongoing
Misc. Finishes
• Kitchen Serving Areas Epoxy Flooring Installation completed
• Main Gymnasium Gym Equipment Installations completed
• South Locker Rooms Flooring Installation completed
• Kitchen Serving Areas Epoxy Flooring Installation completed
• Main Gymnasium Gym Equipment Installations completed
• Elevator and Wheelchair Lift Installations completed
• Board of Education First and Second Floor Porcelain Tile at Bathrooms completed
• Board of Education Office Areas Ceiling Grid and Tile Installations completed
• Furniture Deliveries ongoing
• PAC Stage Flooring ongoing
• West Locker Rooms Flooring Installations ongoing
• High School & Junior High Main Entrance Steel Canopies ongoing
• High School First and Second Floors Commons Area Flooring ongoing
Concrete & Courtyard area
• Student Dining Stairs Installation and Concrete Infill completed
• Site Concrete sidewalks and pavement Installations ongoing
• Student Courtyard Decorative Gravel Installation ongoing
Plumbing & Electric
• Main Gymnasium Overhead MEP Installations completed
• South and West Locker Rooms Plumbing Fixture Installations completed
• Junior High First and Second Floor Above Ceiling MEP Rough Ins completed
• Student Dining Areas Above Ceiling MEP Rough Ins ongoing
• Junior High First Floor MEP Finishes ongoing
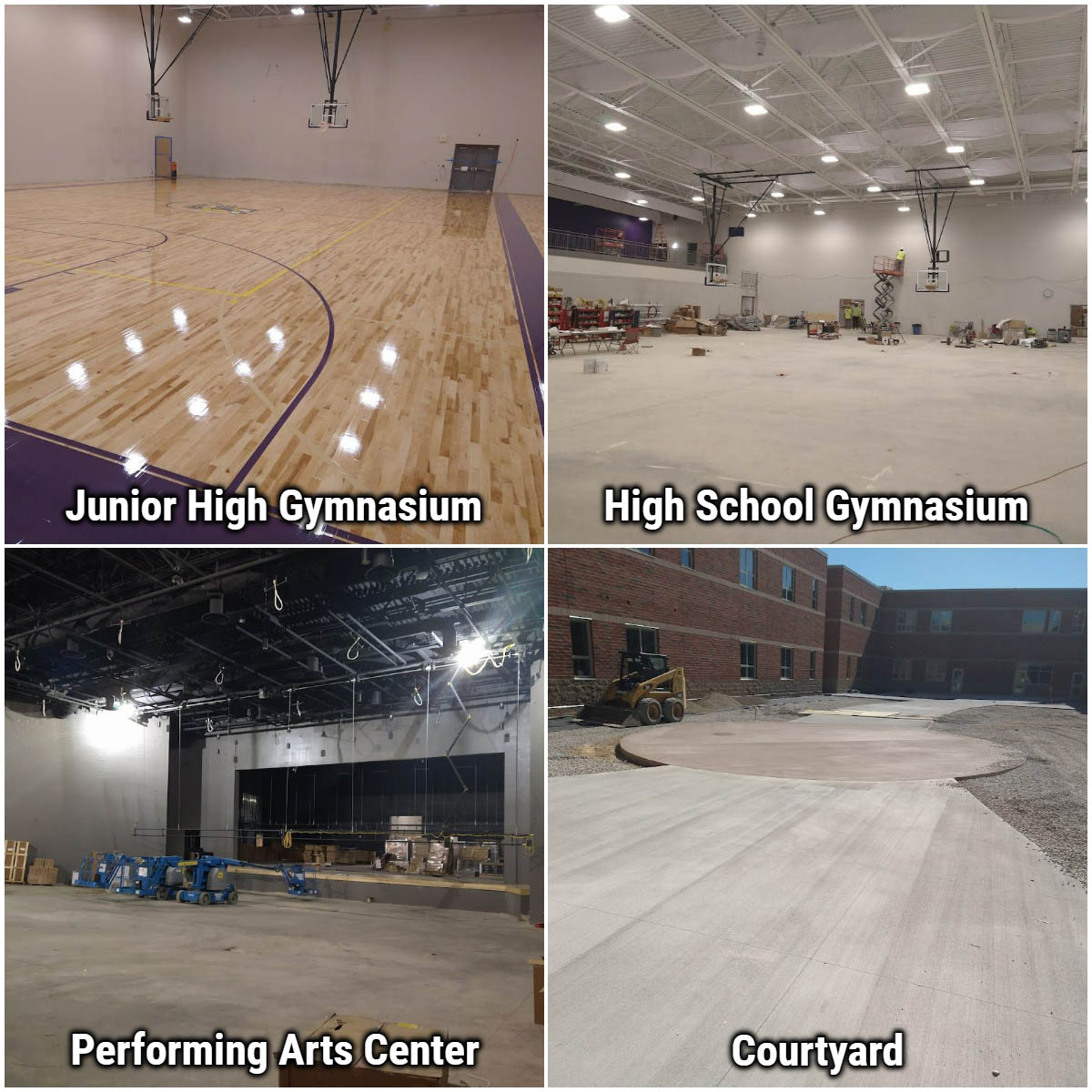
May 2022 - Facilities Update
Carpentry
• Performing Arts Center (PAC) stage area rigging and equipment installation completed
• Elevator installation ongoing
• PAC back of house and music rooms ceiling grid completed
• High School and Auxiliary locker rooms ceiling grid installations completed
• High School main entrance exterior wall framing completed
• Board Office and first floor ceiling grid installations completed
• High School second floor drywall finishing completed
• Junior High first floor hang drywall completed
• Junior High first floor finish drywall completed
• High School first floor ceiling grid completed
• Junior High second floor ceiling grid completed
• Junior High first floor ceiling grid completed
• Kitchen/Serving areas ceiling grid installation ongoing
• Junior High first and second floor ceiling grid installations ongoing
Misc. Finishes
• High School second floor wall painting completed
• Junior High first floor wall painting completed
• Junior High locker rooms wall painting ongoing
• High School first floor classroom flooring completed
• Junior High gymnasium wood flooring installation ongoing
• High School gymnasium equipment installations ongoing
• Board Offices & High School first and second floor porcelain tile at bathrooms ongoing
• Junior High first and second floor porcelain tile at bathrooms ongoing
Masonry/Concrete
• Sitework concrete and pavement installations ongoing
• Student courtyard concrete installation ongoing
• High School entrance CMU veneer completed
• Junior High exterior CMU veneer completed
Plumbing & Electric
• Kitchen fume hoods and ductwork installations completed
• Junior High first and second floor above ceiling MEP rough-ins ongoing
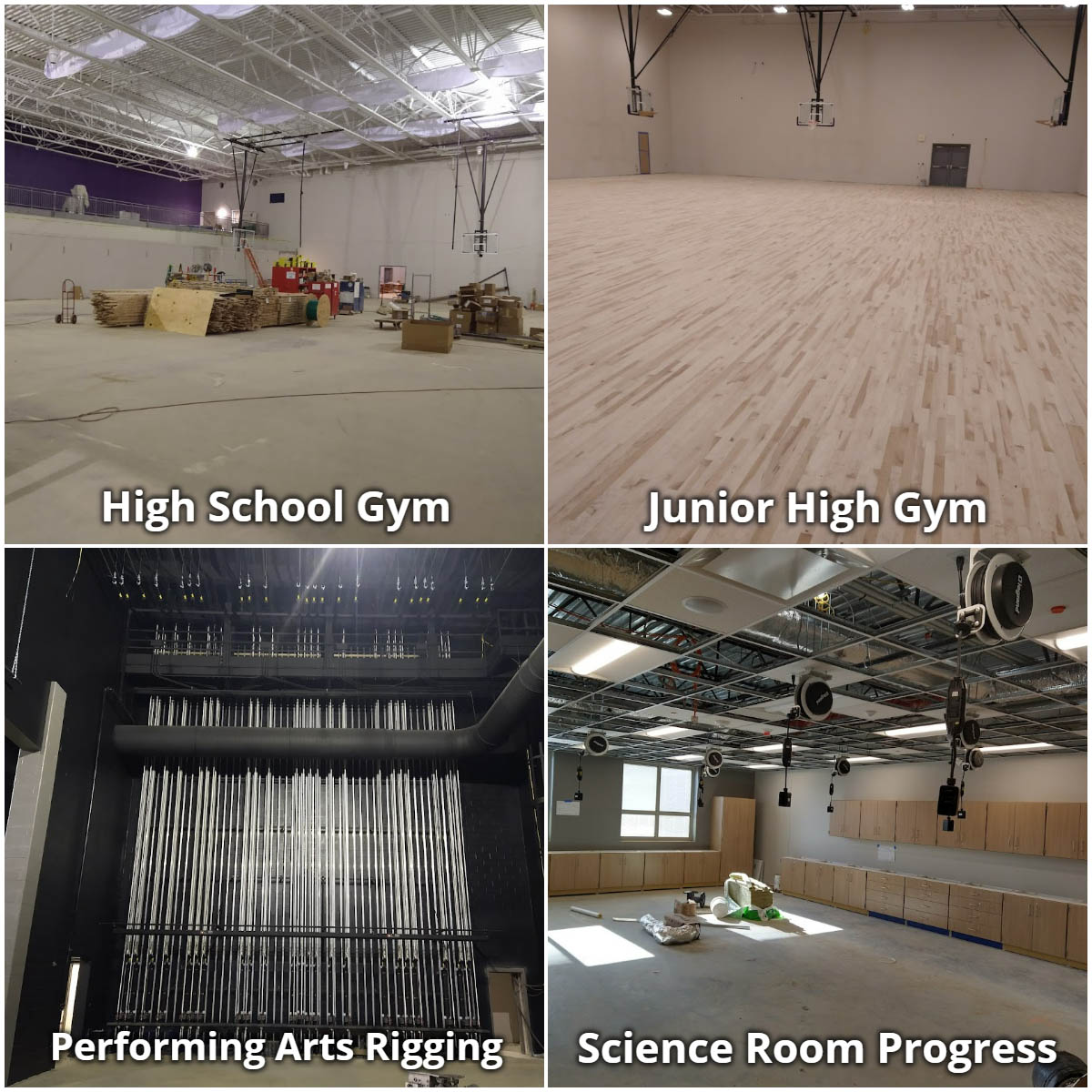
February 2022 - Facilities Update
Masonry
• Courtyard CMU veneer is complete
• High School CMU veneer is ongoing
• Junior High second floor interior CMU wall construction is ongoing
Structural Steel
• High School Gym mezzanine stairs are complete
Roofing
• High School roofing system installation is complete
• Board Offices & Student Dining high and low roof system installations are complete
Plumbing & Electric
• High School in-wall and overhead MEP (Mechanical Electrical Plumbing) rough-ins are complete
• High School second floor fire suppression piping rough-in is complete
• High School second floor MEP overhead rough-in is complete
• High School first and second floor overhead and in-wall MEP rough-ins are complete
• High School gymnasium overhead MEP installations are complete
• Junior High overhead MEP rough-in is ongoing
• Junior High gymnasium overhead MEP rough-ins are ongoing
• Auxiliary gymnasium overhead MEP installations are ongoing
Carpentry
• Performing Arts Center partition wall framing is ongoing
• Music rooms door and window installations are complete
• Music rooms first and second coats of paint on walls is complete
• Kitchen/Serving areas first and second coats of wall paint are complete
• Main Gymnasium first coat of paint on walls is complete
• Junior High first and second floor window unit installations are ongoing
• Junior High first and second floor interior wall framing is complete
• High School second floor insulation and drywall installations are complete
• High School first floor insulation and drywall installations are complete
• High School first and second floor window unit installations are complete
• High School second floor prime walls and first coat of paint are complete
• Junior High first and second floor window unit installation is ongoing
• Junior High first and second floors insulation and drywall Installation are ongoing
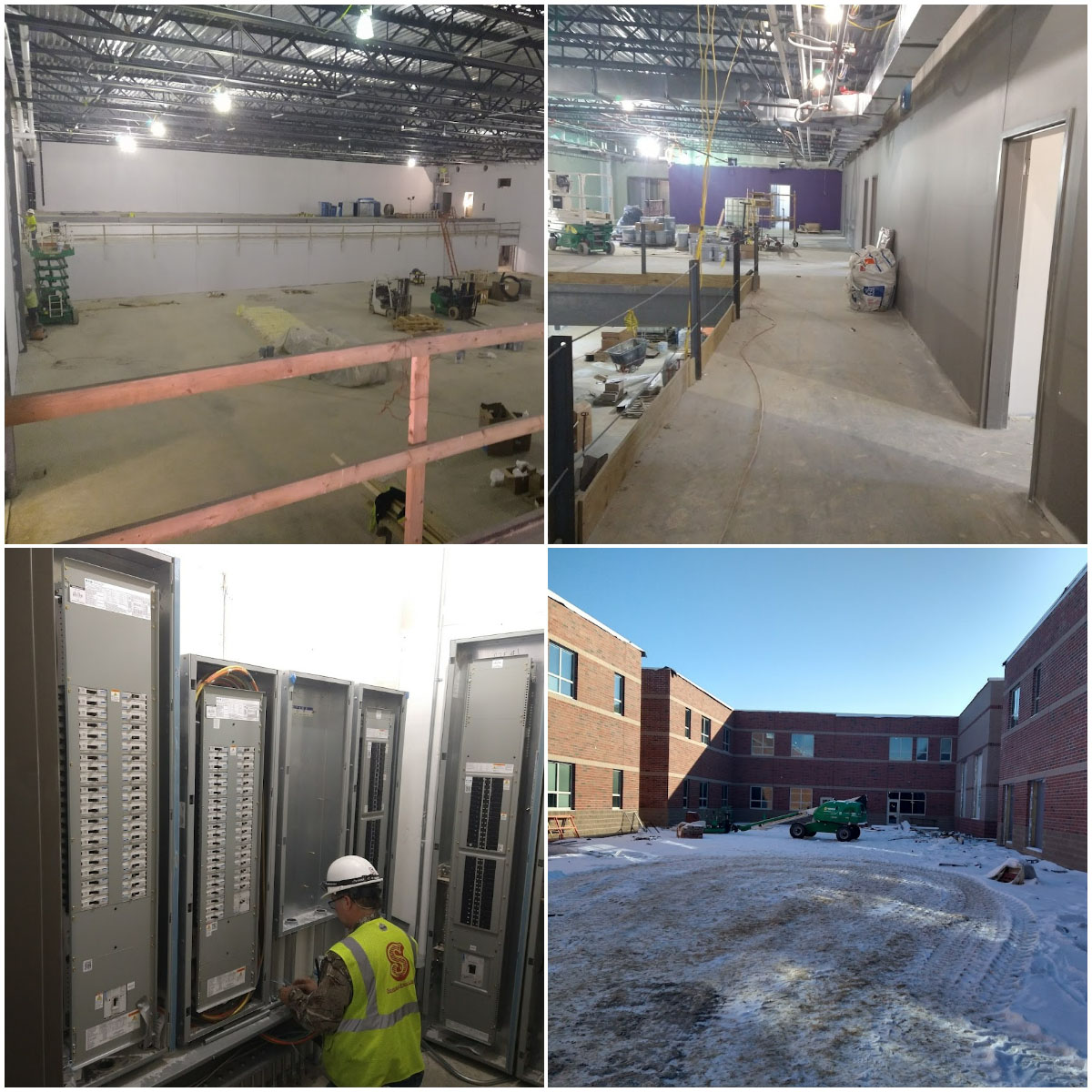
January 2022 - Facilities Update
Concrete
• Junior High second story concrete floor pour is complete
Masonry
• Junior High east wall CMU veneer is complete
• Junior High second floor interior CMU wall construction ongoing
• High School and Junior High east wall brick veneer ongoing
Structural Steel
• Student Dining Area structural steel installation is complete
• Student Dining Area structural steel and decking installations is complete
Roofing
• Music Rooms roof detailing is complete
• Junior High roof detailing is complete
• Junior High Gymnasium roof detailing is complete
• High School Gymnasium roof detailing is complete
• Auxiliary Gymnasium roof detailing is complete
• Junior High roofing system installation ongoing
• Board Offices high and low roof system installations ongoing
Plumbing & Electric
• Gas service to the building is complete
• High School first and second floor in-wall mechanical, electrical, and plumbing (MEP) rough-ins are complete
• High School first and second floor overhead and in-wall MEP rough-ins ongoing
• Junior High Air Handling Unit installations are complete
• Rooftop HVAC unit installations are complete
• Electric service to the building is complete
• Junior High in-wall and overhead MEP rough-ins ongoing
• Junior High gymnasium overhead MEP rough-ins ongoing
• Main gymnasium overhead MEP installations ongoing
• Auxiliary gymnasium overhead MEP installations ongoing
Carpentry
• Junior High window installations is complete
• Junior High exterior wall framing is complete
• High School second floor insulation and drywall installations ongoing
• Music rooms doors and windows installations ongoing
• Performing Arts Center partition wall framing ongoing
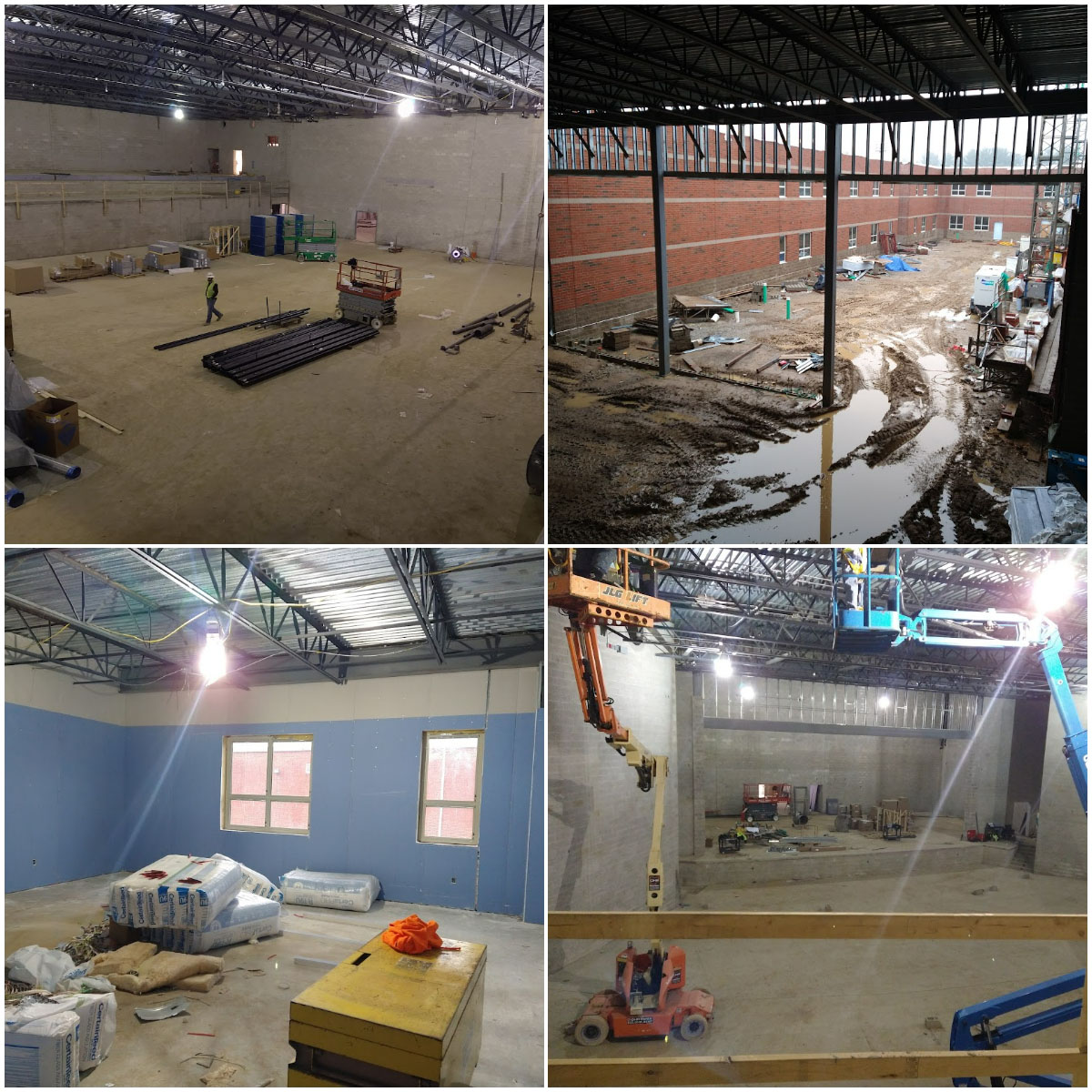
December 3, 2021
Early Site Package:
• ADA ramp to baseball field concrete work was completed
• Baseball field sod placement is nearing completion
• Bleachers & press boxes were completed for both the softball and baseball fields
• The asphalt drive to the baseball field was completed
• The cubbies in all dugouts were completed
• The net systems for the batting cages was completed
• Final grade and seed are in progress
Building Package:
Masonry
• Courtyard CMU veneer is complete
• Performing Arts Center seating area interior CMU walls is complete
• Music Rooms non-bearing interior CMU walls is complete
• South Locker Rooms non-bearing interior CMU walls is complete
• West Locker Rooms non-bearing interior CMU walls is complete
• High School (HS) north wall CMU veneer ongoing
• Junior High (JH) east wall CMU veneer ongoing
Structural Steel
• JH structural steel and decking installations are complete
• Dining area structural steel installation ongoing
Roofing
• HS roofing system installation is complete
• Music Rooms roofing system installation is complete
• Main Gym/North and South Mezzanines roofing system installation is complete
• JH Gym roofing system installation is complete
• Auxiliary Gym roofing system installation is complete
• Main Mechanical and Electrical Rooms roofing system installation is complete
• Area 3 roofing system installation ongoing
Plumbing & Electric
• JH above ceiling mechanical, electrical, and plumbing (MEP) rough-ins at first and second floors are complete
• Main Gym Overhead MEP rough-ins ongoing
• JH first and second floor overhead MEP rough-ins ongoing
• JH first and second floor in wall MEP rough-ins ongoing
• HS first and second floor in wall MEP rough-ins ongoing
Carpentry
• HS interior wall framing at first and second floors is complete
• HS exterior wall framing is complete
• HS and JH window system installations ongoing
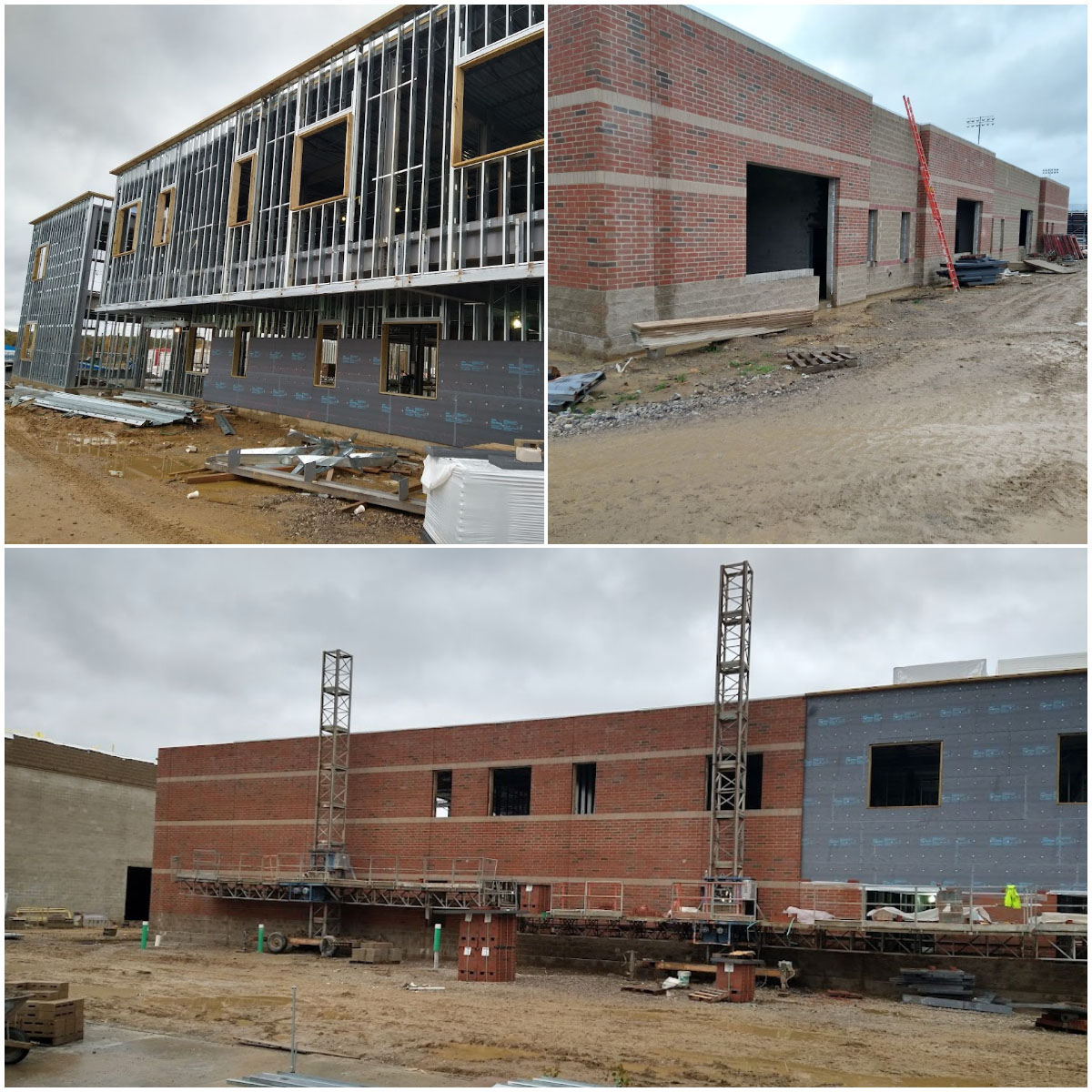
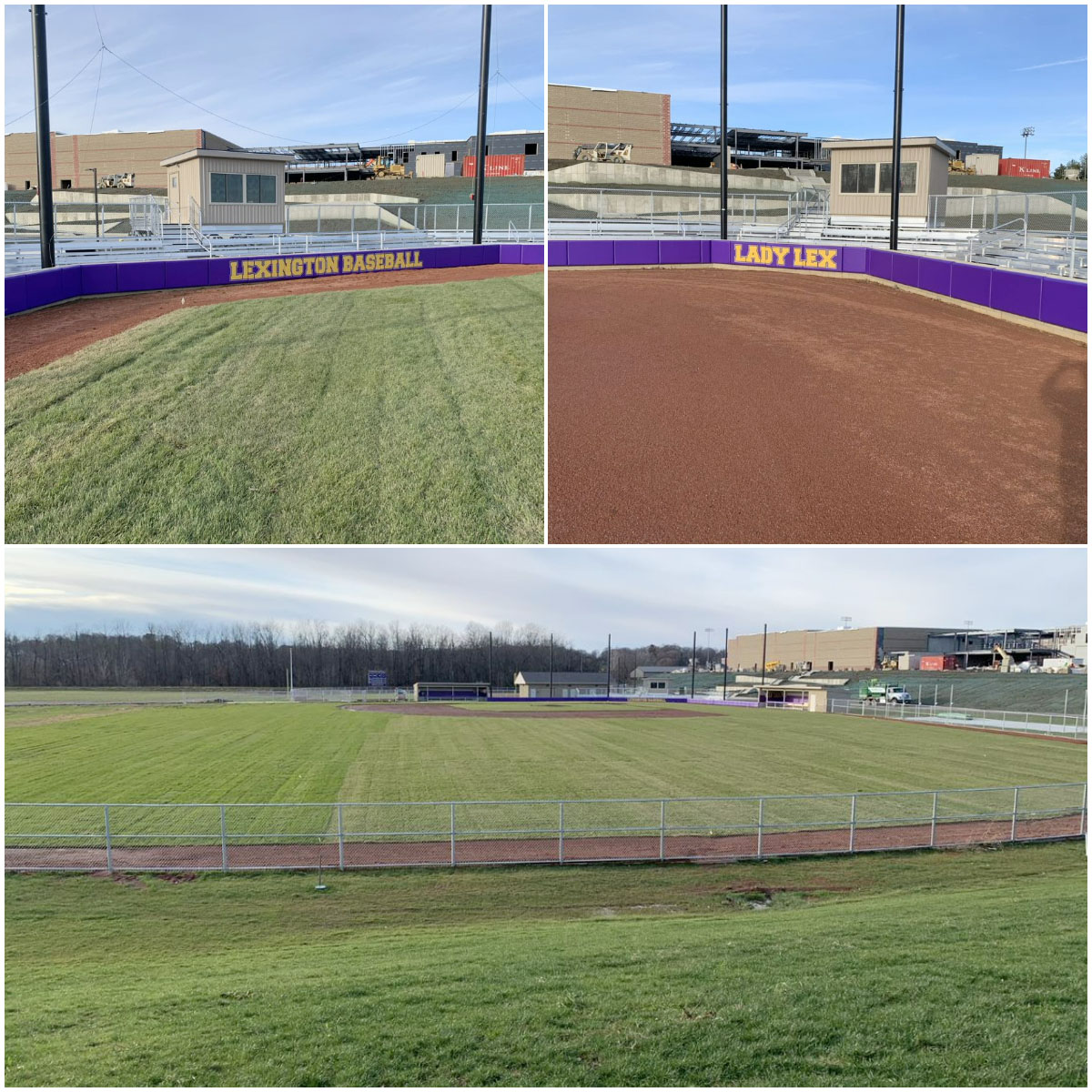
November 3, 2021
Early Site Package:
• Baseball and softball press boxes installed
• Baseball and softball bleachers installed
• Sod placed at softball field
• Baseball and softball fence pads installed
• Baseball and softball dugout benches and storage cubbies installed
• ADA ramp and steps continues
• Site concrete continues
Building Package:
Concrete
• Auxiliary gymnasium concrete slab-on-grade is complete
• Junior High area slab-on-deck concrete pour is complete
• Mechanical courtyard concrete construction is complete
Masonry
• Auxiliary gymnasium CMU is complete
• West Locker Rooms interior CMU walls are complete
• Music Rooms/BOH CMU and veneer installations is complete
• High School courtyard CMU veneer is complete
• Junior High CMU walls at first floor is complete
• High School north wall CMU veneer is ongoing
• PAC (Performing Arts Center) seating area interior CMU walls is ongoing
Structural Steel
• Music Rooms structural steel installations is complete
• Roof Decking at all gymnasiums is complete
Roofing
• Main gymnasium roofing system is complete
• PAC seating area roofing system is complete
• High School roofing system installation is ongoing
• Junior High roofing system installation is ongoing
• Music Rooms roofing system installation is ongoing
• Main Mechanical and Electrical rooms roofing systems are complete
Plumbing & Electric
• High School above ceiling MEP rough-ins is complete
• Junior High above ceiling MEP rough ins at first and second floors is ongoing
Carpentry
• Junior High interior wall framing at first and second floors is ongoing
• High School exterior and interior wall framing is complete
• Junior High exterior wall framing is complete
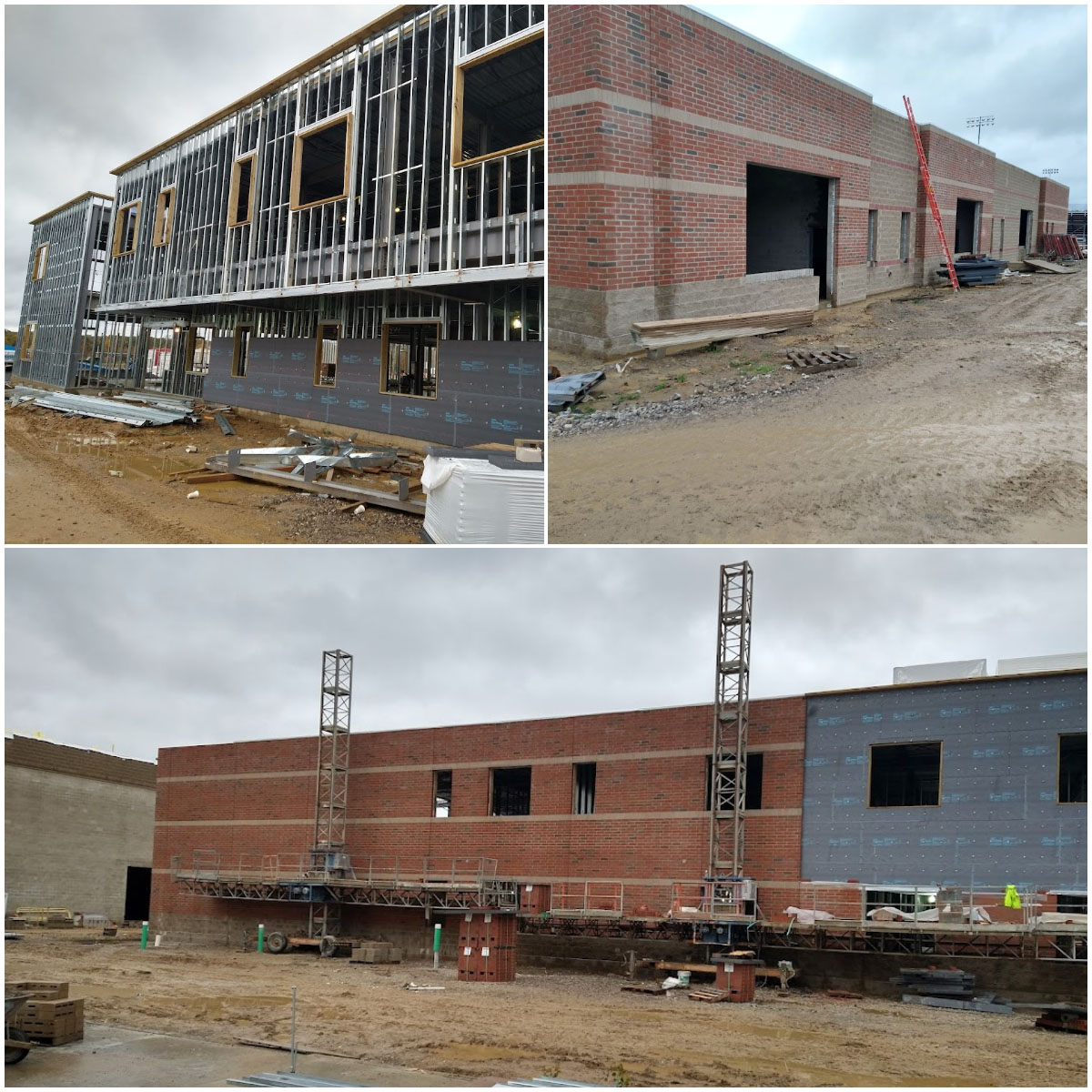
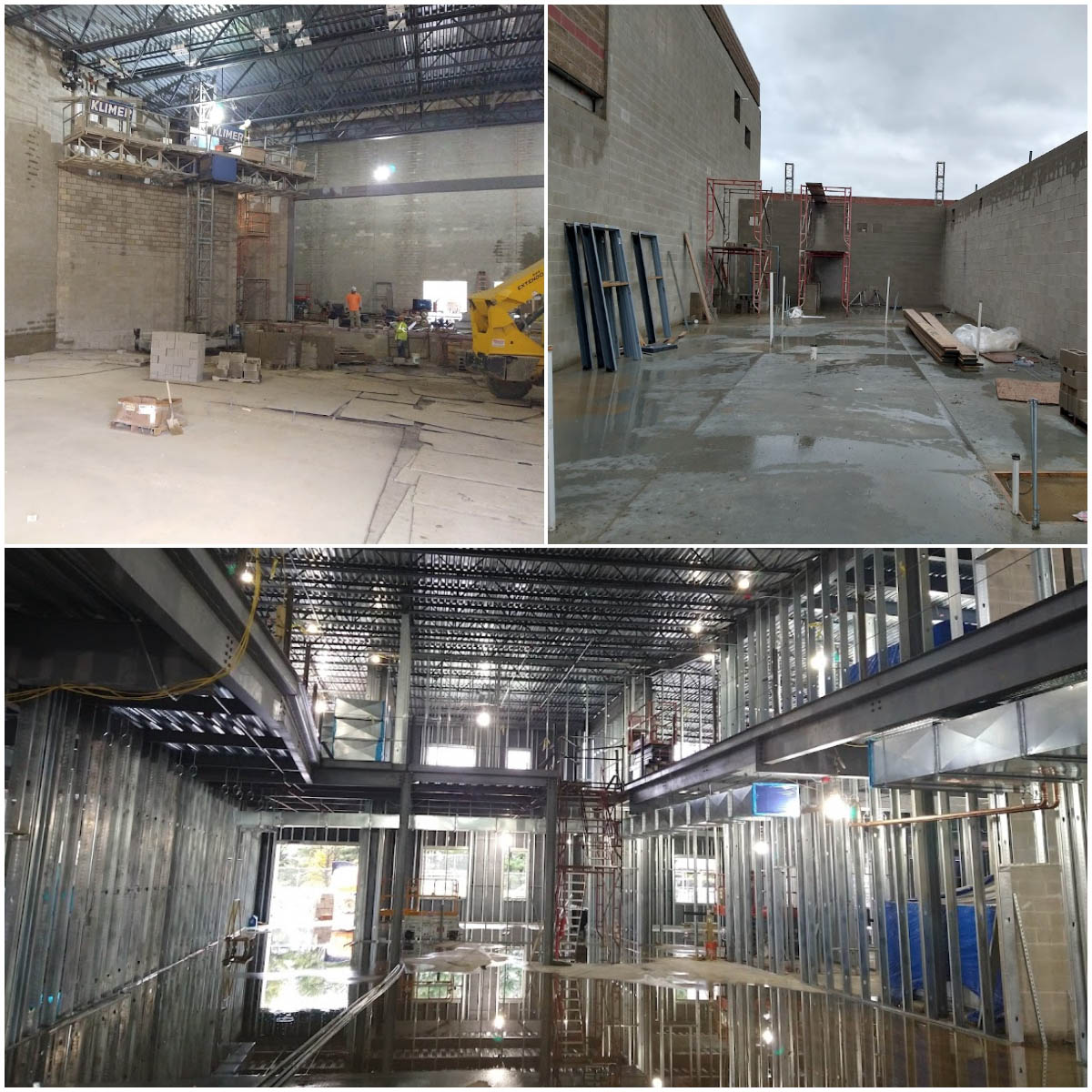
October 6, 2021
Early Site Package:
Baseball & Softball Fields
• Foul ball poles have been installed on both fields
• Scoreboards for both fields have been installed
• Benches in the dugouts are currently being installed
• Both fields have been prepped and for sod
• Sod installation began week of 9/27
• Irrigation systems will be final tested this week
• Press boxes have been delivered
ADA Access Ramp
• The ADA Ramp is progressing. Beaver continues to form and pour sections of the walls. Once the walls are done they will start the stair sections and slabs on grade.
Building Package:
Concrete
• Area 5 second floor concrete slab placement completed
• JH gymnasium concrete slab on grade placement completed
• Main gymnasium concrete slab on grade placement completed
Masonry
• Main gymnasium CMU veneer at exterior walls completed
• JH gymnasium CMU veneer at exterior walls completed
• Music rooms CMU and brick veneer installations ongoing
Structural Steel
• In-wall MEP rough-in at Area 3 board office partition walls completed
• Area 5 structural steel and decking installation completed
• Area 6 structural steel installation completed
• JH gymnasium steel bar joist installations completed
• Main gymnasium steel bar joist installations completed
• Auxiliary gymnasium steel bar joist installations completed
• Main mechanical and main electrical rooms steel bar joist and decking installations completed
• Area 6 structural roof decking installations ongoing
• Main gym/JH gym/Auxiliary gym structural roof decking installations ongoing
• Music rooms structural steel roof bar joist and roof decking installations
Roofing
• West locker rooms roof system installation completed
• Performing Arts Center stage area roof system installation completed
• Performing Arts Center seating area roof system installation completed
Plumbing & Electric
• South Locker Rooms above-ceiling MEP rough-in completed
• Kitchen and Serving Areas above ceiling MEP installations ongoing
• Area 3 above ceiling MEP rough ins ongoing
• Area 5 above ceiling MEP rough ins ongoing
Carpentry
• Exterior and interior wall framing at Area 3 board offices completed
• Area 5 interior and exterior wall framing ongoing
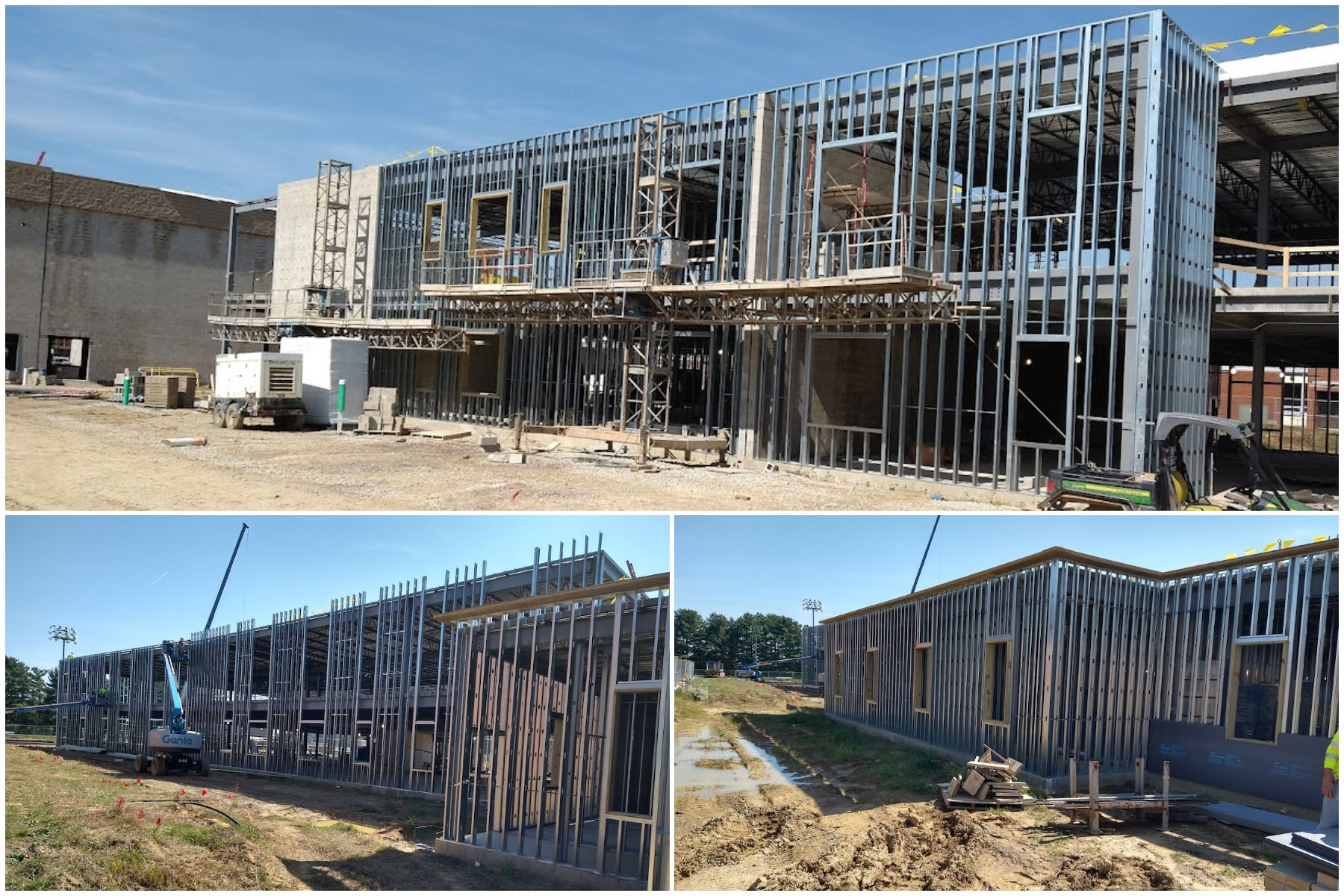
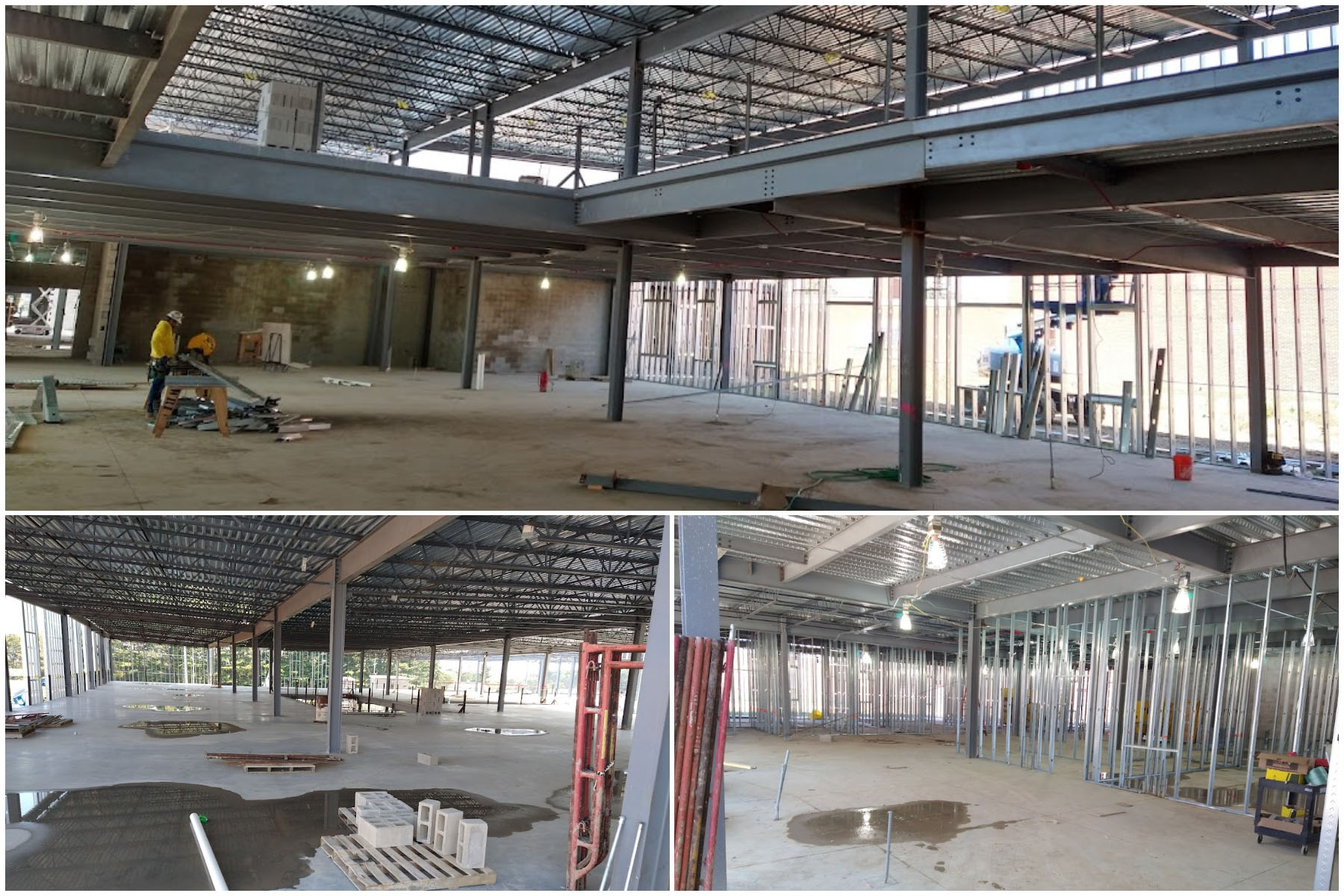
August 23, 2021 Update
𝐄𝐚𝐫𝐥𝐲 𝐒𝐢𝐭𝐞 𝐏𝐚𝐜𝐤𝐚𝐠𝐞
𝐒𝐨𝐟𝐭𝐛𝐚𝐥𝐥 & 𝐁𝐚𝐬𝐞𝐛𝐚𝐥𝐥 𝐅𝐢𝐞𝐥𝐝𝐬
• Concrete placed for batting cages
• Concrete placed for bleachers and press boxes
• Placement of ballfield mix
• Field irrigation system
• Outfield fencing
𝐂𝐨𝐧𝐜𝐞𝐬𝐬𝐢𝐨𝐧 𝐁𝐮𝐢𝐥𝐝𝐢𝐧𝐠
• Concrete placed for sidewalks and concession stand aprons
𝐒𝐢𝐭𝐞 𝐖𝐨𝐫𝐤
• Topsoil and hydroseed placed at hillsides and soccer practice fields
• Installation of ADA ramps and stairs at hillside
𝐁𝐮𝐢𝐥𝐝𝐢𝐧𝐠 𝐏𝐚𝐜𝐤𝐚𝐠𝐞
𝐂𝐨𝐧𝐜𝐫𝐞𝐭𝐞
• Completed Kitchen and Main Mechanical Rooms concrete slab on grade
• Prep for and place concrete slab on deck at Main Gymnasium south mezzanine completed
• Place concrete slab on grade at Area 4 J.H. locker areas and student areas completed
• Prep and place concrete stairs at PAC stage right and stage left ongoing
𝐌𝐚𝐬𝐨𝐧𝐫𝐲
• CMU walls at Kitchen and Main Mechanical Rooms completed
• CMU veneer at Auxiliary gymnasium east wall completed
• CMU at Auxiliary Gymnasium north and east walls completed
• CMU walls at Auxiliary Gymnasium West Locker Rooms completed
• CMU walls at South Locker Rooms completed
• CMU walls at Area One Music Rooms and Back of House areas ongoing
• CMU at JH gymnasium west and south walls ongoing
𝐒𝐭𝐫𝐮𝐜𝐭𝐮𝐫𝐚𝐥 𝐒𝐭𝐞𝐞𝐥
• Structural steel erection at Main Gymnasium south mezzanine completed
• Structural steel erection at Area 3 Administration and Special Ed first and second floors completed
• Main gymnasium north mezzanine structural steel and decking installations ongoing
𝐏𝐥𝐮𝐦𝐛𝐢𝐧𝐠 & 𝐄𝐥𝐞𝐜𝐭𝐫𝐢𝐜
• MEP under slab installation at Area 4 J.H. locker areas and student areas completed
• MEP under slab installations at PAC stage area ongoing
𝐂𝐚𝐫𝐩𝐞𝐧𝐭𝐫𝐲
• Installation of treated lumber cap at PAC and Stage roof parapet walls ongoing
June 14, 2021 Update
𝐄𝐚𝐫𝐥𝐲 𝐒𝐢𝐭𝐞 𝐏𝐚𝐜𝐤𝐚𝐠𝐞
𝐂𝐨𝐧𝐜𝐞𝐬𝐬𝐢𝐨𝐧𝐬 𝐁𝐮𝐢𝐥𝐝𝐢𝐧𝐠
• Above ceiling electrical rough-in has been completed.
• The electrical room panels and transformer have been installed and wired.
• Lighting suspended in the acoustic grid and has been installed.
• Above ceiling mechanical has been completed.
• Toilet chase rough-in and above ceiling rough-in has been completed.
• Interior walls have been cleaned and painted.
• Drywall ceilings have been hung.
• Acoustical ceiling grid has been laid out and installed.
• Concrete frost slabs have been poured.
• Irrigation system supply piping is being installed.
𝐃𝐮𝐠𝐨𝐮𝐭𝐬
• Metal roofing, trim & downspouts are nearing completion.
• Masonry has been painted.
• Concrete slabs/frost slabs have been poured.
• Doors and hardware have been installed.
𝐄𝐥𝐞𝐜𝐭𝐫𝐢𝐜𝐚𝐥 𝐁𝐮𝐢𝐥𝐝𝐢𝐧𝐠
• Metal roofing, trim & downspout are nearing completion.
• Concrete frost slab was poured.
• Door opening is being prepped for door and hardware placement.
𝐒𝐢𝐭𝐞𝐰𝐨𝐫𝐤
• All storm piping has been completed.
• Storm structure inverts have been poured.
• The Bio-Retention pond at 546 has been excavated and media has been placed.
• Fine grade and topsoil have been placed on the south side of the property, around the detention pond and on the majority of the soccer fields.
• Grass seed is placed on the south side of the property and around the detention pond. Seed placement will continue north towards the new school building.
• The fire lane on the east side of the new school has been cut to grade and stoned.
• Installation of site conduits from the concession building to the dugouts, scoreboards, and future ball field lighting is in progress.
𝐁𝐮𝐢𝐥𝐝𝐢𝐧𝐠 𝐏𝐚𝐜𝐤𝐚𝐠𝐞
𝐂𝐨𝐧𝐜𝐫𝐞𝐭𝐞
• Elevator shaft foundations/pit slab and pit walls are complete.
• SOG prep and pour at Area 3 (admin) area is ongoing.
• SOG prep at Area 5 (high school academic) area is ongoing.
𝐌𝐚𝐬𝐨𝐧𝐫𝐲
• CMU at PAC/stage north and west walls are complete.
• CMU from top of footing to FF elevation at entire perimeter of building is complete.
• Structural steel column base plates and grout is complete.
• CMU to roof height at Area 2 main electrical room is complete.
• Masonry veneer at PAC/stage north and west walls is ongoing.
• CMU at PAC/stage south wall is ongoing.
• CMU at main gymnasium walls is ongoing.
• CMU at JH gymnasium north and east walls is ongoing.
𝐏𝐥𝐮𝐦𝐛𝐢𝐧𝐠
• Standard Plumbing has continued with the below slab installation of the sanitary lines, storm lines and acid waste lines in the Administration area, the kitchen, and education areas.
• Standard Plumbing has been working with Valentine Masonry coordinating all wall sleeves for future pipe installations and all wall openings for future duct installation.
𝐄𝐥𝐞𝐜𝐭𝐫𝐢𝐜
• Speelman Electric has continued with the below slab installation of the feeder conduits from the main electrical rooms to sub locations and then all of the branch circuits for distribution.
• Speelman Electric has been working with Valentine Masonry coordinating all of the in- wall conduits for lighting, power, equipment, etc. as required.
• Speelman Electric has excavated, placed and backfilled site electrical conduits from the main building down the access road to Route 546. They have placed the light pole bases down the access road to Route 546.
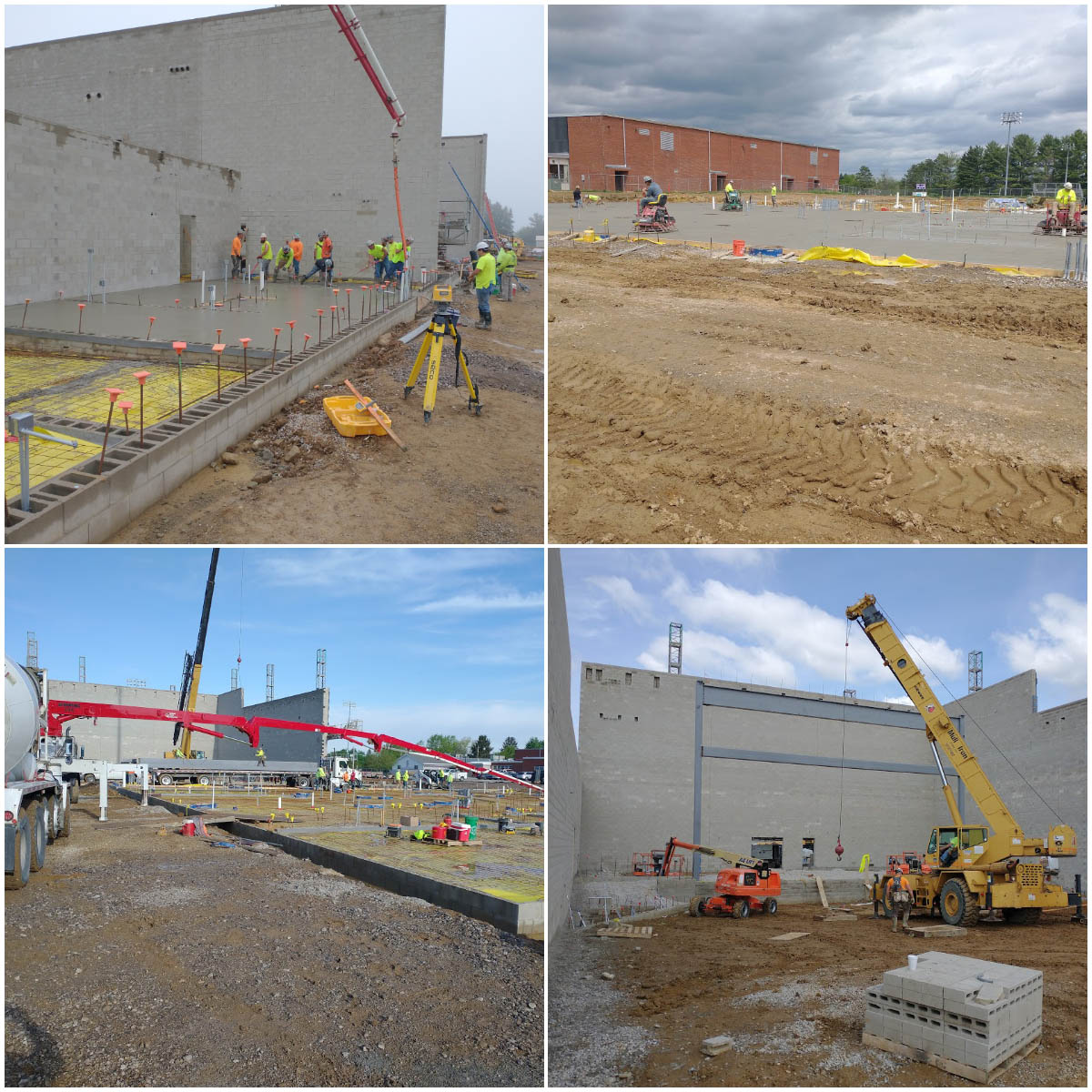
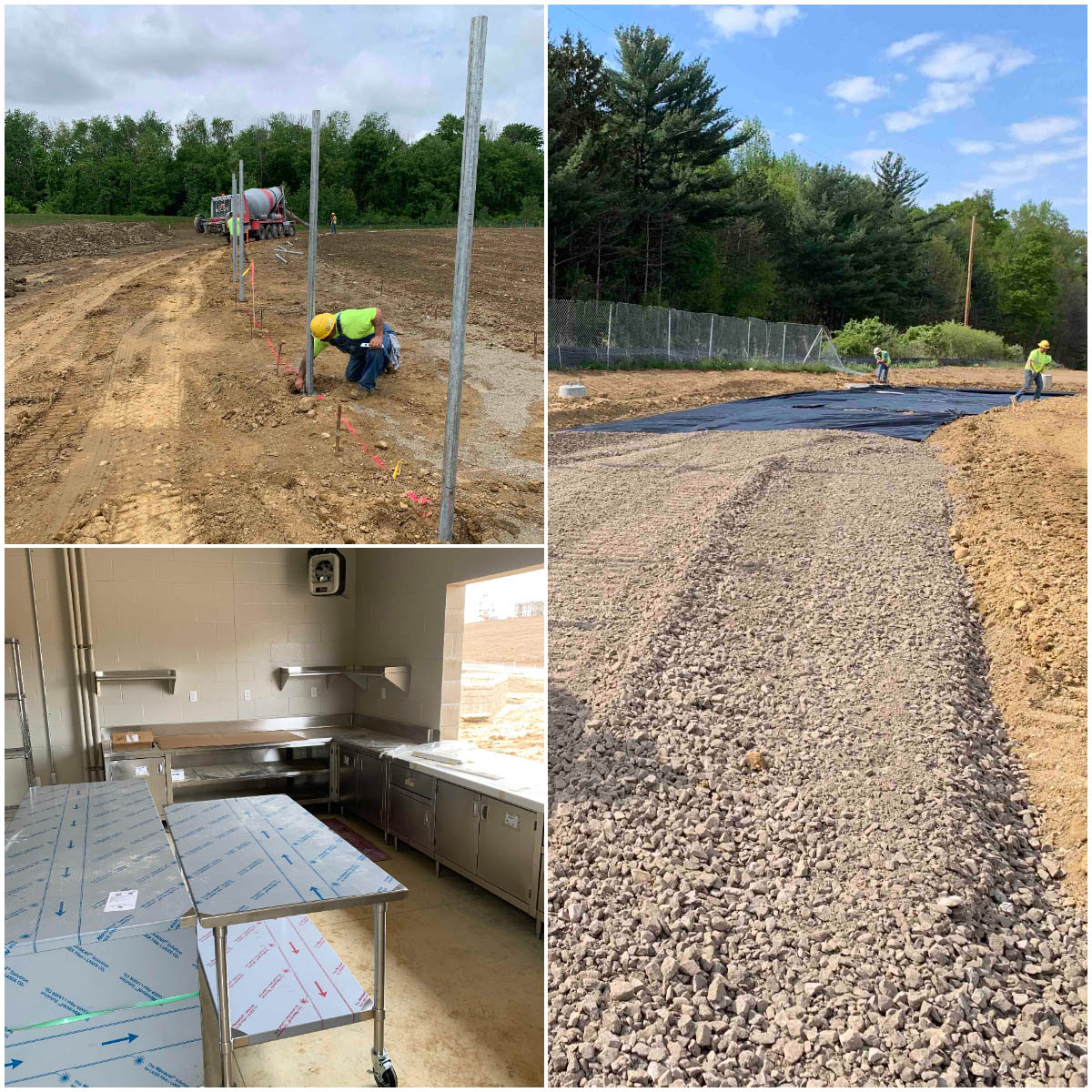
May 6, 2021 Update
𝐂𝐨𝐧𝐜𝐞𝐬𝐬𝐢𝐨𝐧𝐬 𝐁𝐮𝐢𝐥𝐝𝐢𝐧𝐠
𝐄𝐥𝐞𝐜𝐭𝐫𝐢𝐜𝐚𝐥 𝐁𝐮𝐢𝐥𝐝𝐢𝐧𝐠
𝐒𝐢𝐭𝐞𝐰𝐨𝐫𝐤
𝐁𝐮𝐢𝐥𝐝𝐢𝐧𝐠 𝐏𝐚𝐜𝐤𝐚𝐠𝐞
𝐂𝐨𝐧𝐜𝐫𝐞𝐭𝐞
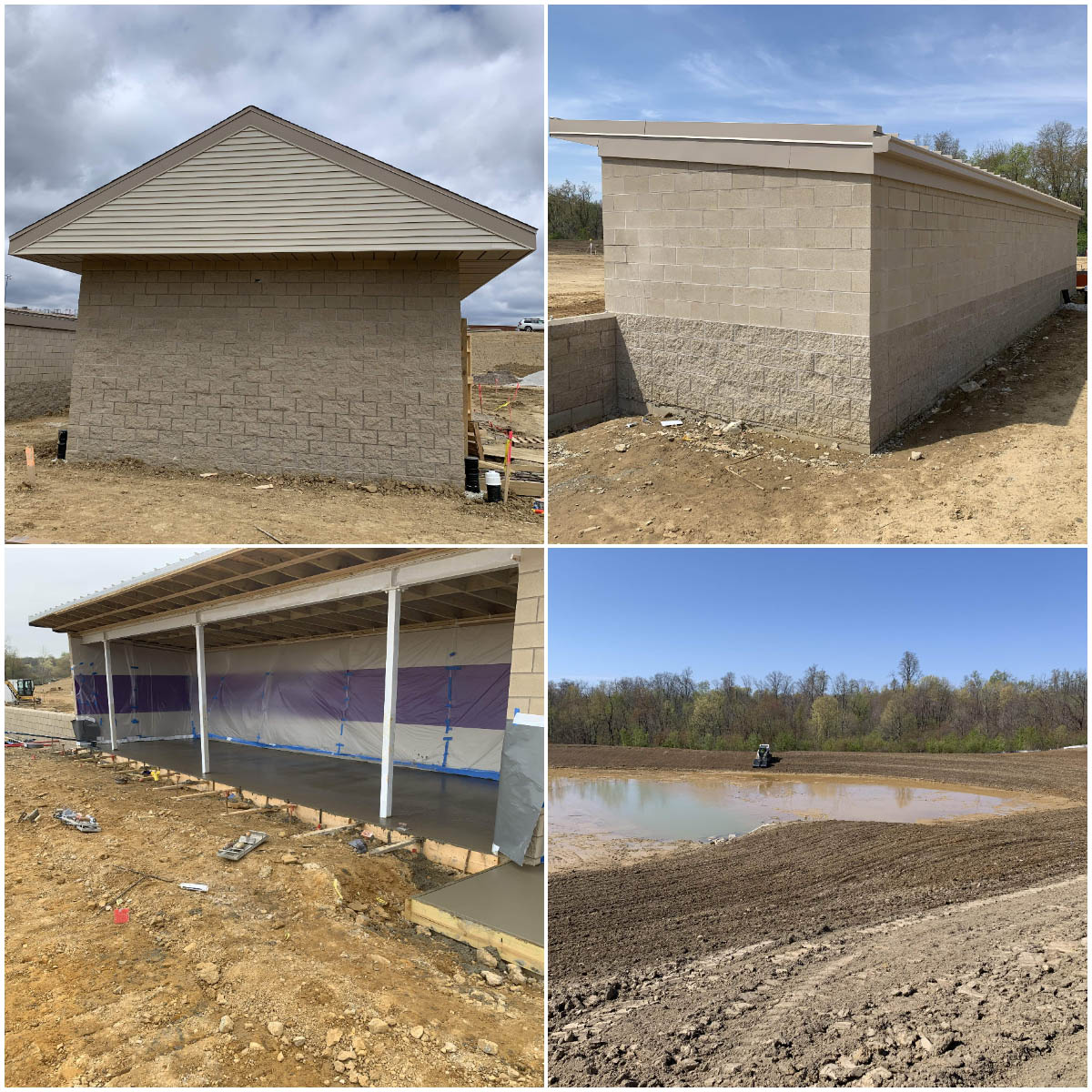
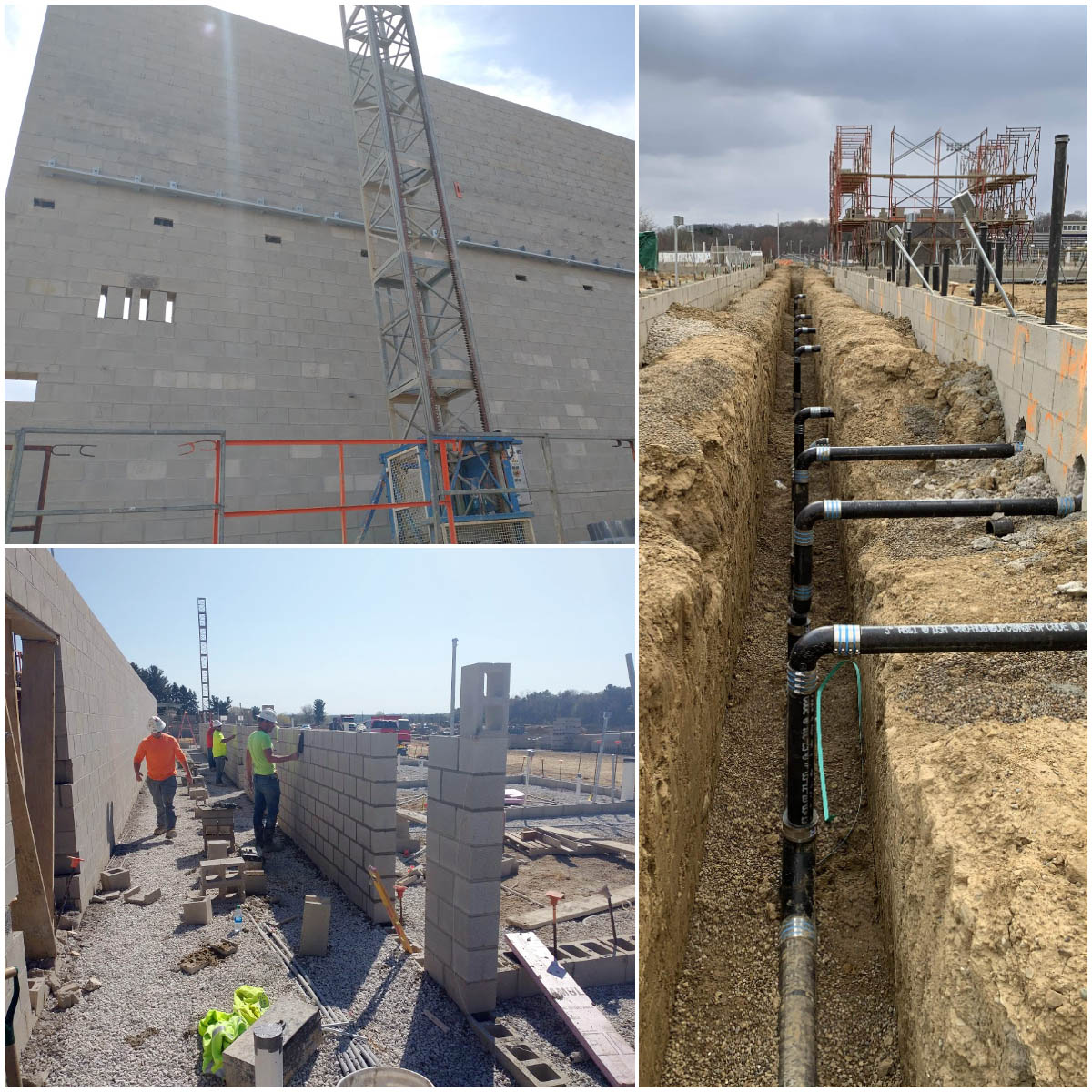
April 6, 2021 Update
𝐄𝐚𝐫𝐥𝐲 𝐒𝐢𝐭𝐞 𝐏𝐚𝐜𝐤𝐚𝐠𝐞
𝐂𝐨𝐧𝐜𝐞𝐬𝐬𝐢𝐨𝐧𝐬 𝐁𝐮𝐢𝐥𝐝𝐢𝐧𝐠
• Beaver Construction has formed and poured the slab on grade.
• The Valentine Masonry, with assistance from the electricians and plumbing contractor, have installed the interior CMU Walls.
• Valentine Masonry has caulked all of the interior masonry control joints in preparation of interior painting.
• The Whisler Plumbing Contractor has roughed in all sanitary & domestic lines required in the mechanical chase and concessions area.
• Advance Roofing has installed the asphalt shingles.
• Carter Electric has installed the AEP Metering System.
• Carter Electric has excavated and placed all power & technology conduits from AEP.
𝐄𝐥𝐞𝐜𝐭𝐫𝐢𝐜 𝐁𝐮𝐢𝐥𝐝𝐢𝐧𝐠
• Advance Roofing has installed the metal roofing system.
• Valentine Masonry has caulked all of the interior masonry control joints.
𝐃𝐮𝐠𝐨𝐮𝐭𝐬
• Beaver Construction for all 4 dugouts has formed the slabs for the concrete floors.
• Valentine Masonry has caulked all of the interior masonry control joints in preparation of interior painting.
𝐒𝐨𝐟𝐭𝐛𝐚𝐥𝐥 𝐅𝐢𝐞𝐥𝐝
• Valentine Masonry has completed the knee wall between the dugouts.
𝐁𝐚𝐬𝐞𝐛𝐚𝐥𝐥 𝐅𝐢𝐞𝐥𝐝
• Valentine Masonry has completed the knee wall between the dugouts.
𝟕-𝟏𝟐 𝐁𝐮𝐢𝐥𝐝𝐢𝐧𝐠 𝐏𝐚𝐜𝐤𝐚𝐠𝐞
𝐂𝐨𝐧𝐜𝐫𝐞𝐭𝐞
• All concrete foundations are now in place.
• Elevator shaft construction has begun.
• Backfill of footing ditches at Performing Arts Center (PAC) is ongoing.
𝐌𝐚𝐬𝐨𝐧𝐫𝐲
• CMU from top of footing to finish floor elevation is complete at the following areas:
• High School gymnasium perimeter
• High School gymnasium south locker room
• Auxiliary gymnasium perimeter
• Auxiliary gymnasium west locker room
• PAC walls and stage
• Music rooms
• Junior High gymnasium
• CMU from top of footing to finish floor is ongoing in the Junior High Gymnasium and Board Office areas.
• Performing Arts Center perimeter and stage CMU walls have begun.
𝐏𝐥𝐮𝐦𝐛𝐢𝐧𝐠
• Below-slab sanitary for the west locker room area is complete.
• Below-slab sanitary for the south locker room area is complete.
• Below-slab sanitary for “Area 4” Middle School is complete.
• Currently installing the underdrain piping on the north side of the Performing Arts Center.
• Currently installing the below-slab storm piping that services the building Courtyard.
• Currently installing the sanitary lines that service the Kitchen area.
• Currently laying out and roughing in In-Wall Drains for the mason.
𝐄𝐥𝐞𝐜𝐭𝐫𝐢𝐜
• Below-slab and in-wall electrical conduits in the main electrical room are ongoing.
• Below-slab feeders and branch conduits from the main electrical room to various points on the project are ongoing.
• Below-slab and in-wall electrical conduits in the sub electrical rooms are ongoing.
• Working with the masons to install wall boxes and conduit as masonry walls go up.
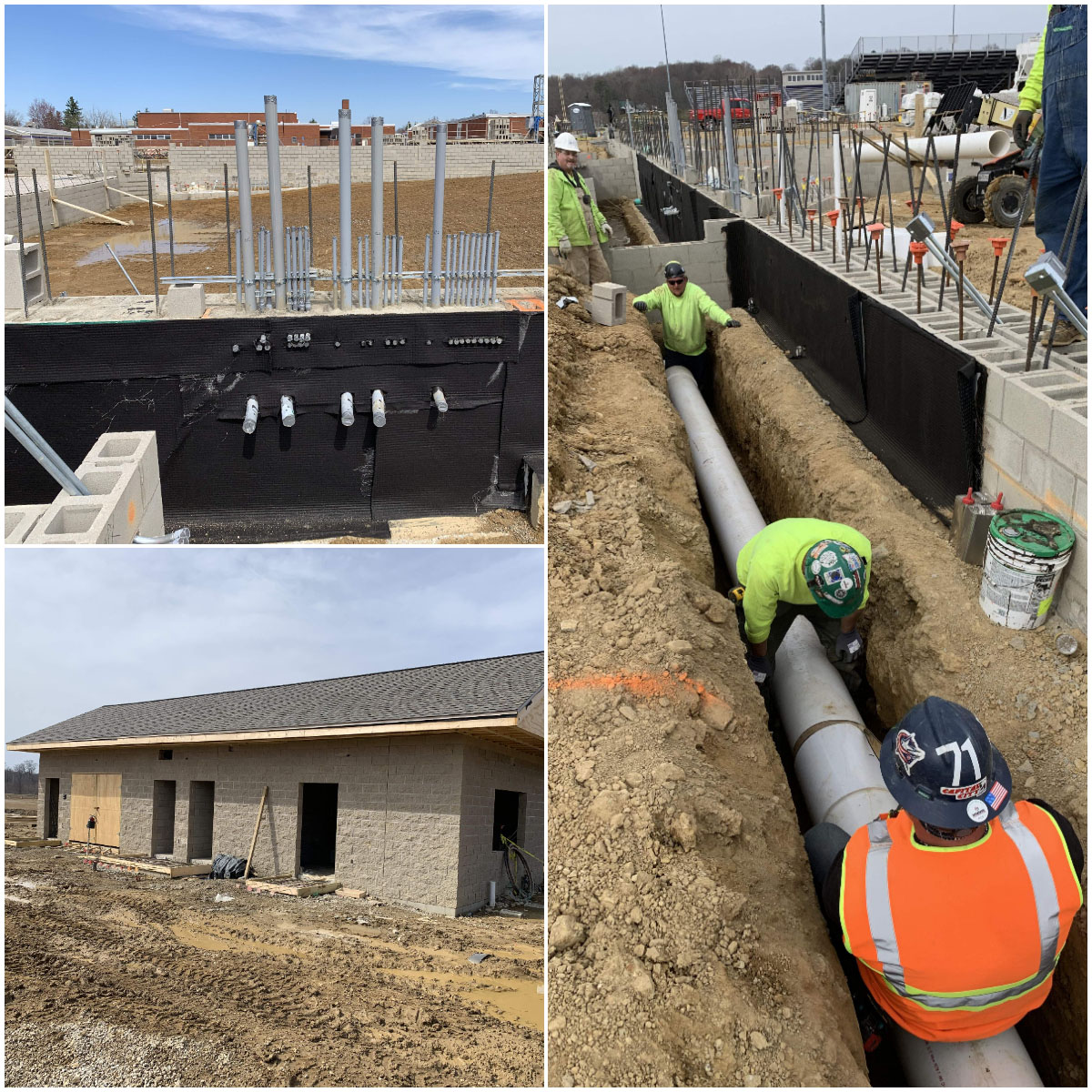
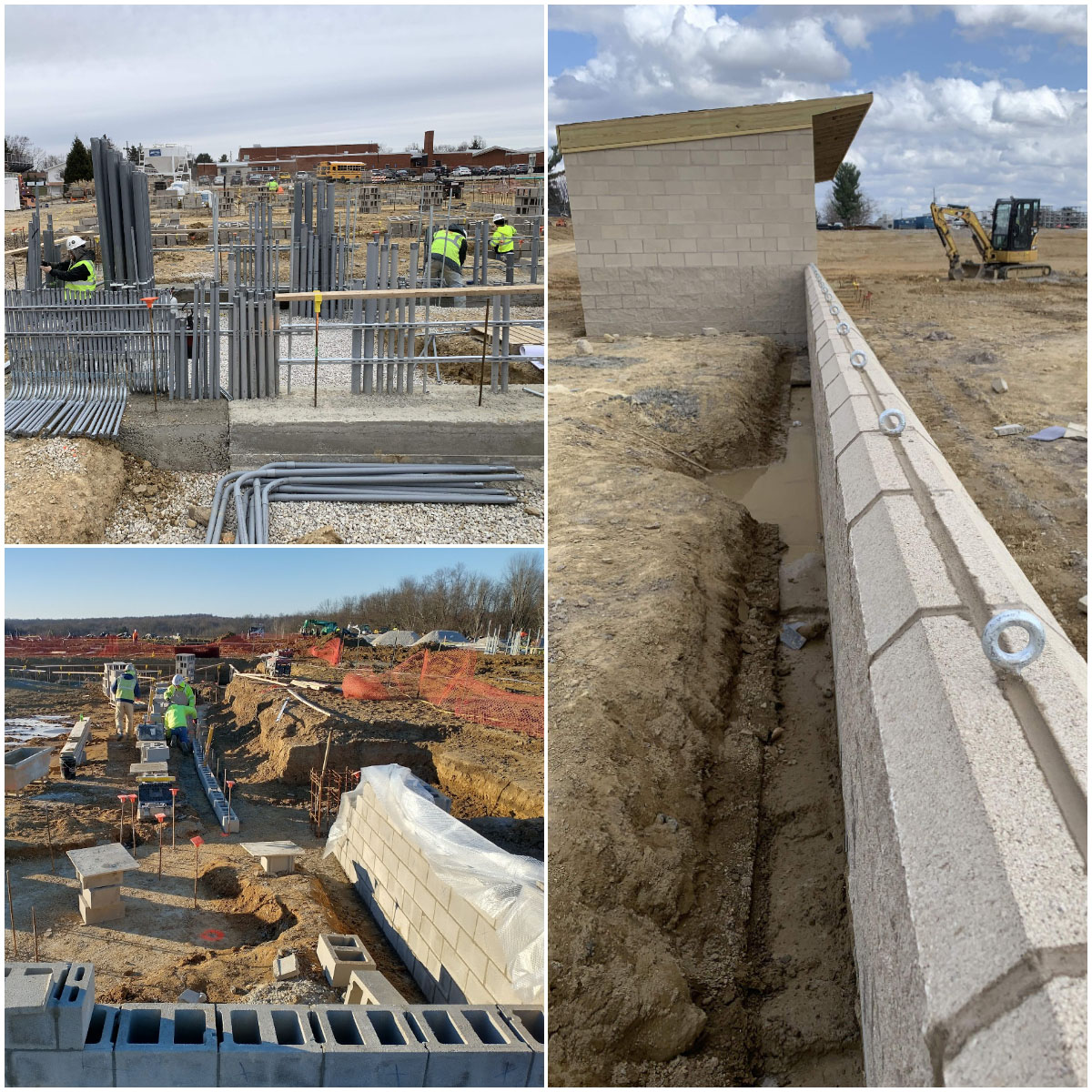
March 11, 2021 Update
𝐁𝐞𝐚𝐯𝐞𝐫 𝐂𝐨𝐧𝐬𝐭𝐫𝐮𝐜𝐭𝐢𝐨𝐧
• Early sitework carpenters finished the rough carpentry on the concession building roof, softball visitor’s dugout, and started the baseball visitor’s dugout.
• Building package contractors began mobilizing equipment and materials. Courtyard 8” storm line has been installed and backfilled. Rebar deliveries took place for Areas 1-6.
𝐂𝐥𝐞𝐯𝐞𝐥𝐚𝐧𝐝 𝐂𝐞𝐦𝐞𝐧𝐭
• Workers began excavation for the Performing Arts Center’s sloped floor slab.
• Excavation and installation of concrete footings has taken place for the stage and perimeter wall, Area 1 Music rooms and back-of-house.
𝐒𝐩𝐞𝐞𝐥𝐦𝐚𝐧 𝐄𝐥𝐞𝐜𝐭𝐫𝐢𝐜
• Started excavation for primary underground electrical pathways from the new school transformer to the main electrical room.
• Layout of all underground conduit feeds from the main electrical room to various locations in the building has begun.
𝐒𝐭𝐚𝐧𝐝𝐚𝐫𝐝 𝐏𝐥𝐮𝐦𝐛𝐢𝐧𝐠 & 𝐇𝐞𝐚𝐭𝐢𝐧𝐠
• Layout of the underground storm and sanitary lines has begun.
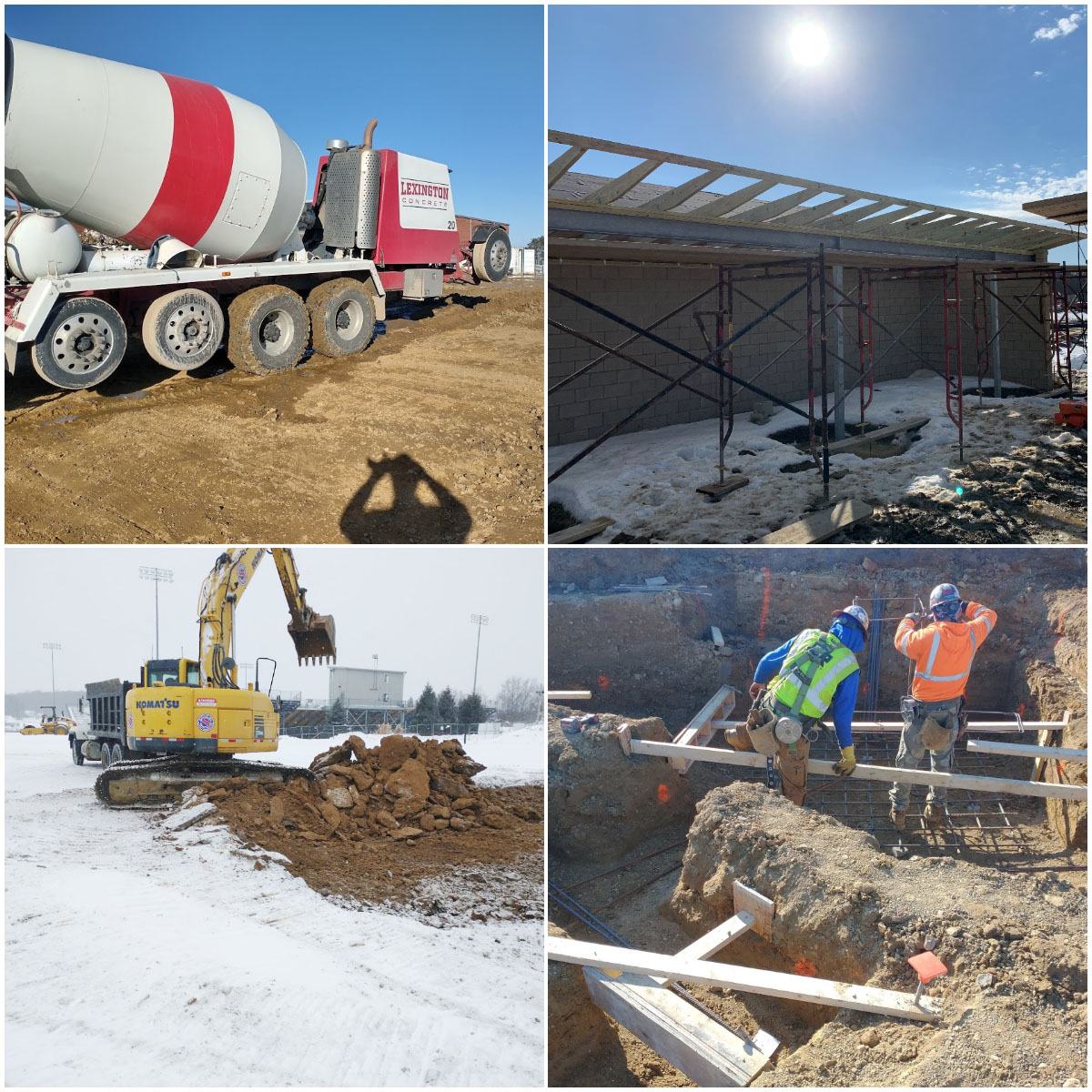
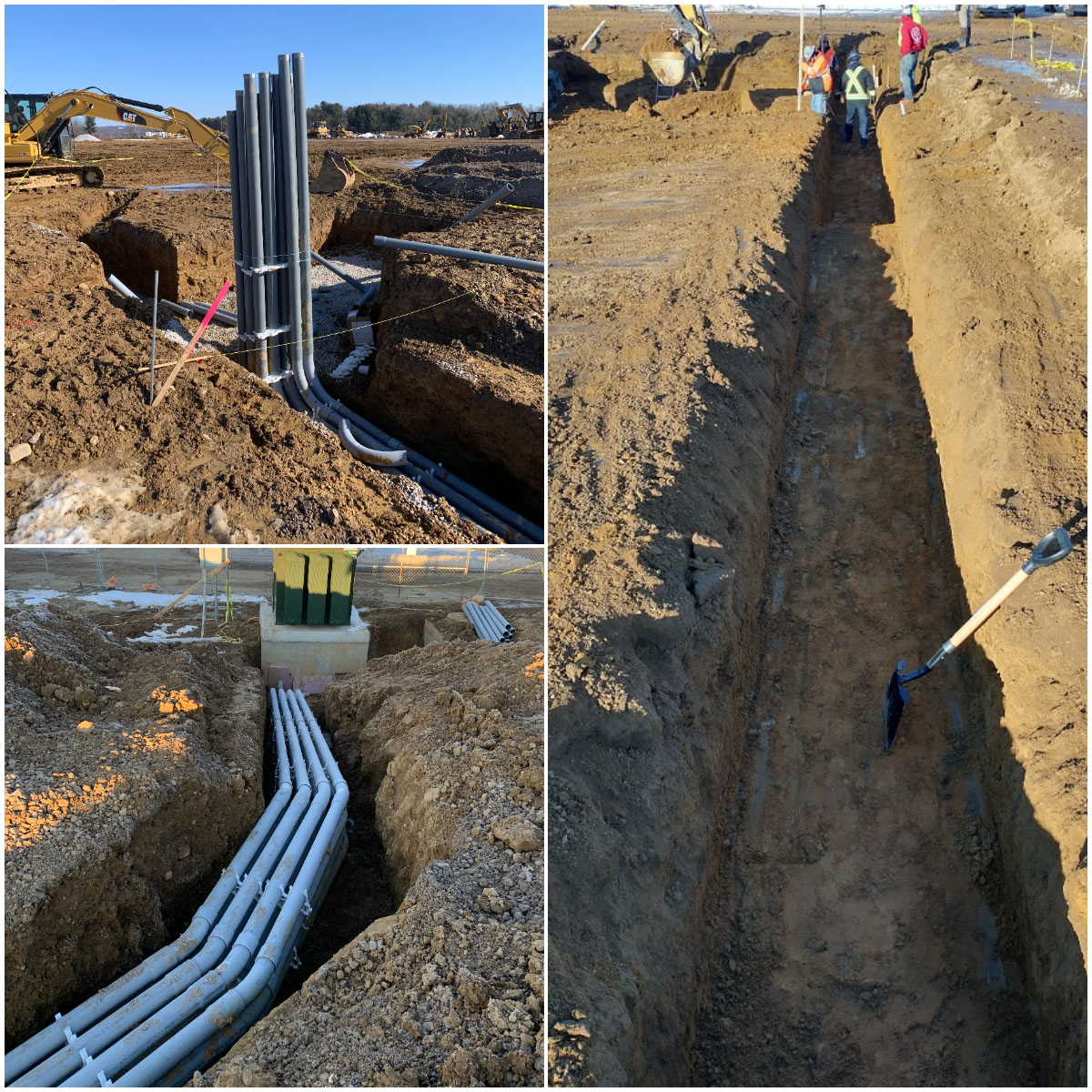
February 4, 2021 Update
𝐁𝐞𝐚𝐯𝐞𝐫 𝐂𝐨𝐧𝐬𝐭𝐫𝐮𝐜𝐭𝐢𝐨𝐧
• 𝐒𝐢𝐭𝐞𝐰𝐨𝐫𝐤 𝐂𝐫𝐞𝐰:
• Completed the storm cleanouts at the building pad
• Installed the stone construction access “Ring Road” around the new building pad
• Continued the storm piping at the south access road
• Worked with the Village Water Department and State Fire Marshall to flush & hydro test the new water supply line and fire lines for the building.
• 𝐂𝐚𝐫𝐩𝐞𝐧𝐭𝐞𝐫𝐬:
• Framed & sheathed the roofs for both the home baseball dugout & home softball dugout
• Set and braced the trusses and framed the north overhang for the concession building
𝐕𝐚𝐥𝐞𝐧𝐭𝐢𝐧𝐞 𝐌𝐚𝐬𝐨𝐧𝐫𝐲
• Completed the masonry for all 4 dugouts
• Completed the perimeter masonry for the concession building
𝐂𝐚𝐫𝐭𝐞𝐫 𝐄𝐥𝐞𝐜𝐭𝐫𝐢𝐜
• Continued to work with Valentine Masonry to rough in conduits for power/lighting/fire/communication at the concession building
• Installed the buried power & technology conduits from the school transformer location to the concession transformer location
• Worked with AEP to get poles/power installed down Clever Lane to the school property
• Worked with AEP to pull primary wiring from Clever Lane to the school transformer & concession transformer locations
• Worked with AEP to set both the school & concessions transformers
• Worked with AEP to power up the new school transformer and electrical building utilizing the new primary service; The football complex is no longer powered from the school, it is now supported by the new AEP electrical service.
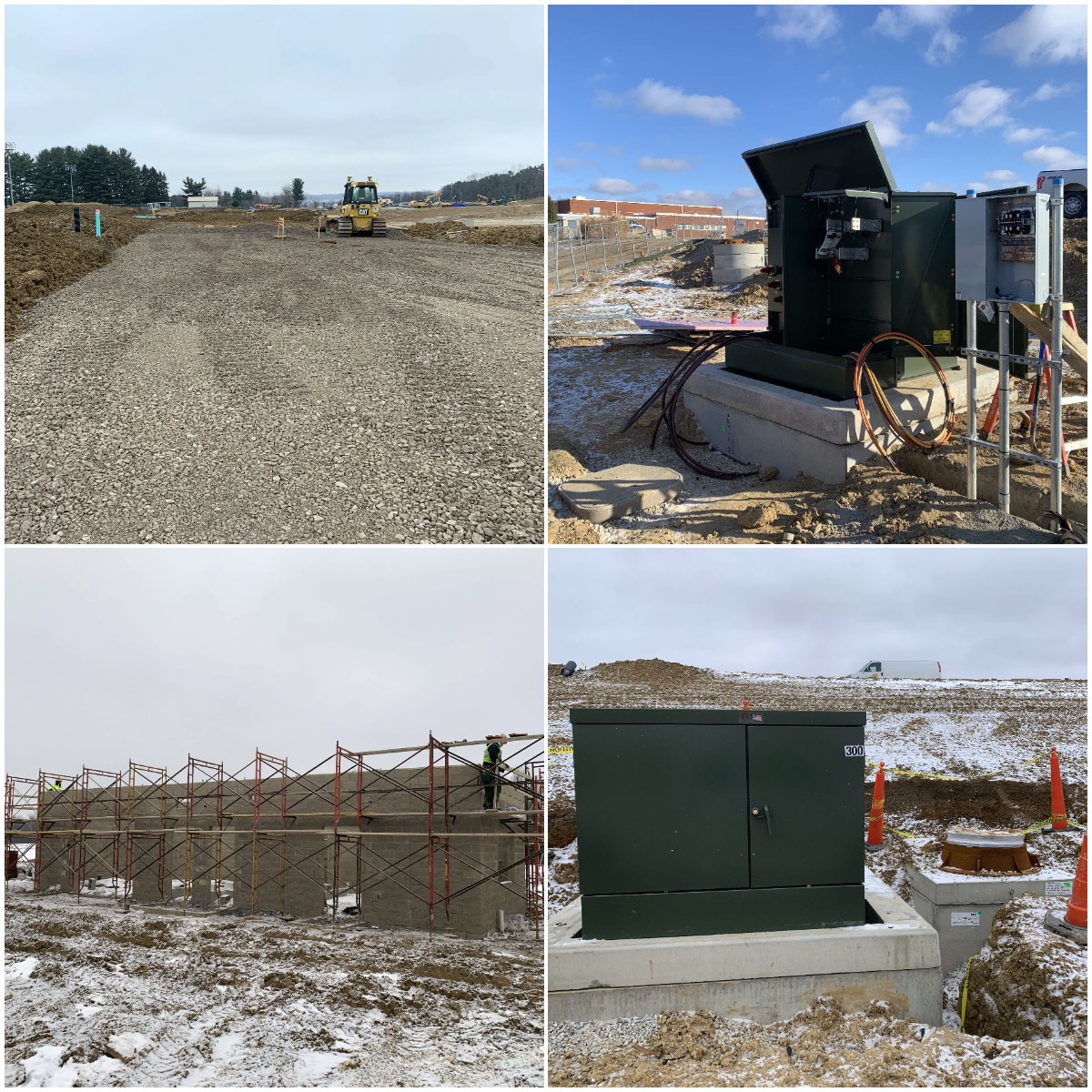
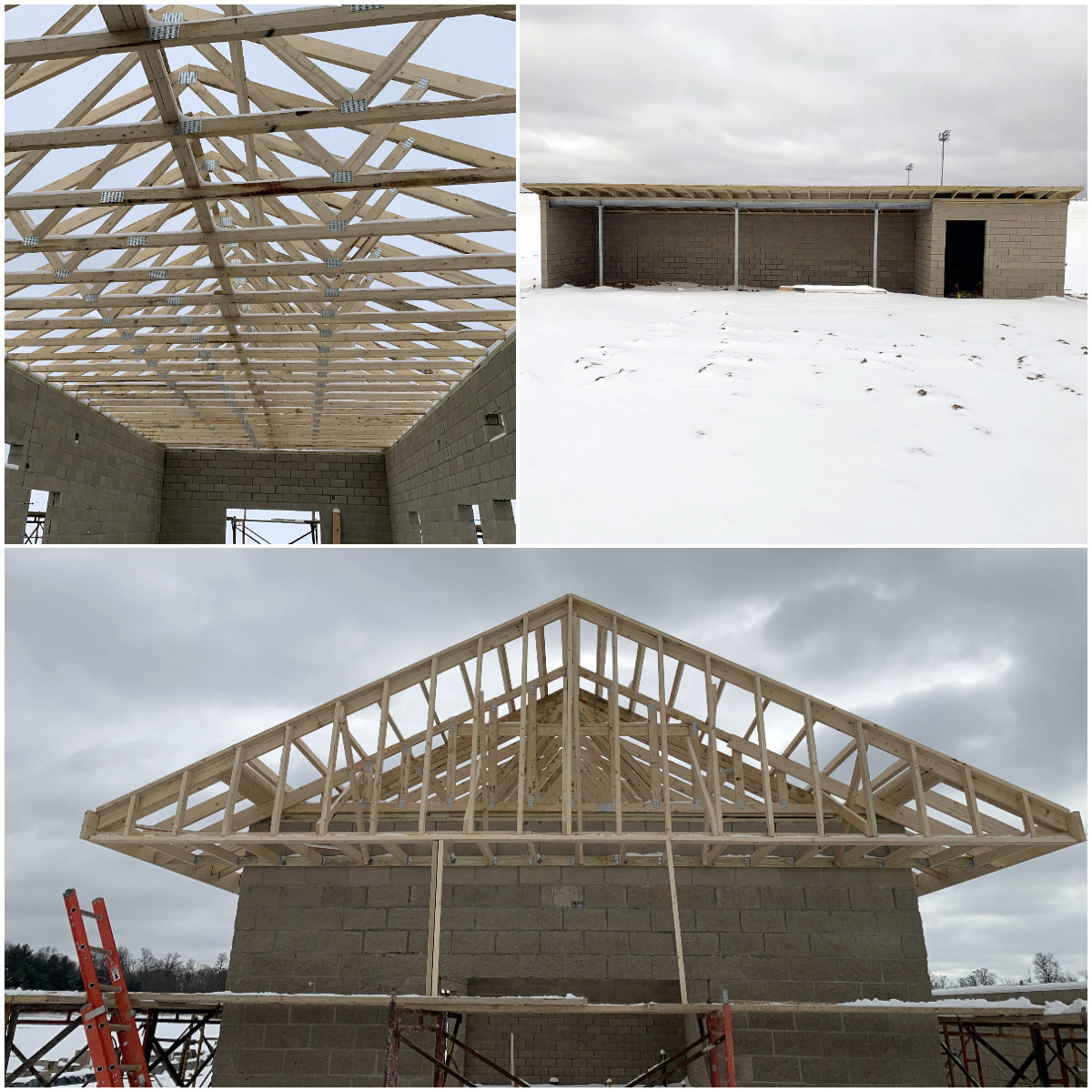
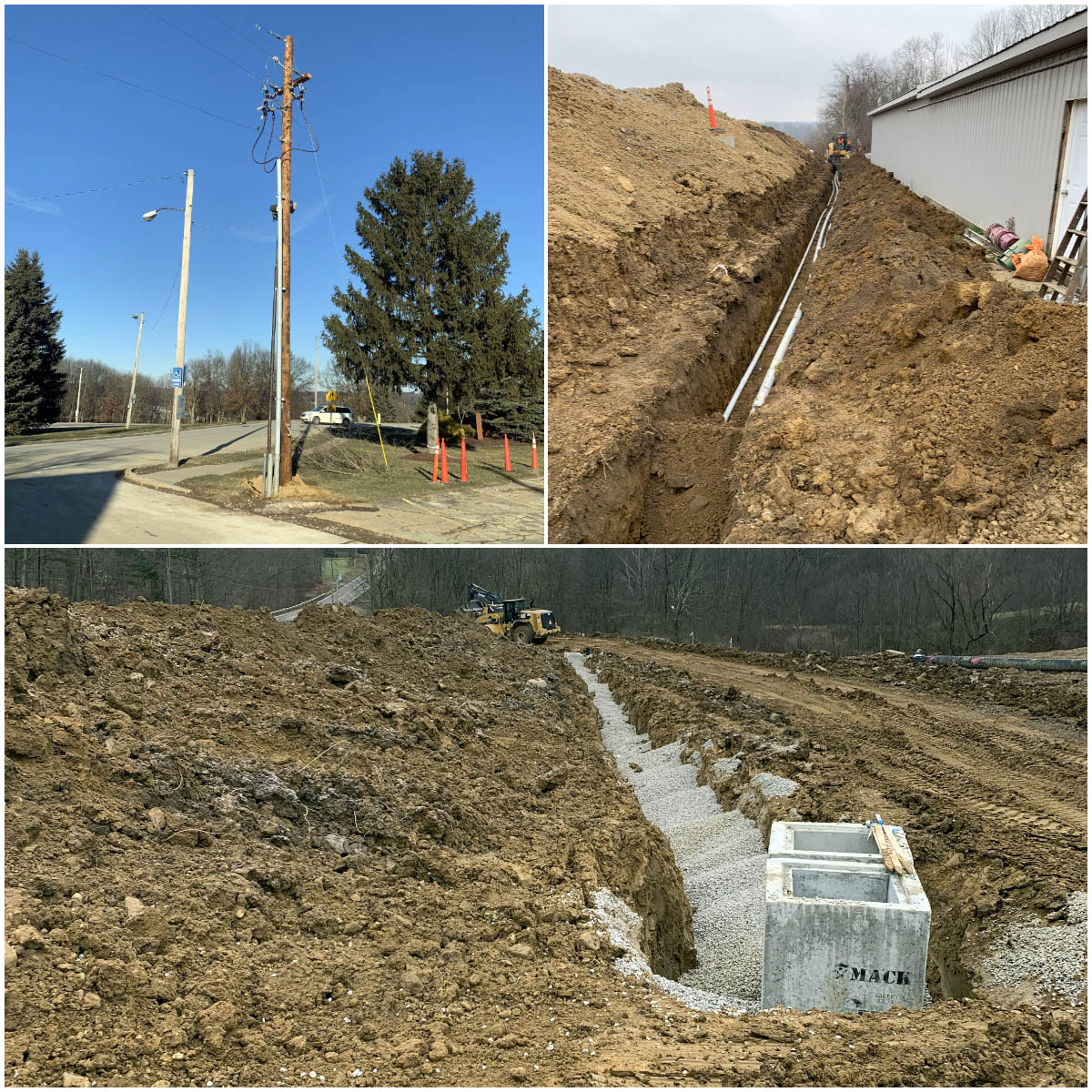
January 6, 2021 Update
• Masonry on 3 of the 4 dugouts is 100% complete.
• Work on the concessions building masonry has started.
Steel
• Installation of the steel columns and roof support beams for the dugouts has started.
Site Work
• The storm piping around the new school building pad is 100% complete.
• The water line and fire hydrant loop are 100% complete.
• Fire department connection is 100% complete.
• The 8” fire & 4” domestic water line to the school building perimeter is 100% complete.
Electrical
• Below grade conduit & duct-bank from Clever Lane, through the recently installed transformer vault, to the new Electrical Building is complete.
• Electrical Building: Installation of electrical transformers, troughs, tubs, panels and controllers is 100% complete and in service
• The football complex temporary electrical cut over was successfully completed. This cut over allowed us to demolish the existing electrical building.
• The electricians have been working with the masons placing electrical conduits and boxes in/through the new masonry walls.
Demolition
• Eslich Wrecking was back on site to finish the demolition scope of the project. The work performed was demolition of the original electrical building. The demolition scope is now 100% Complete.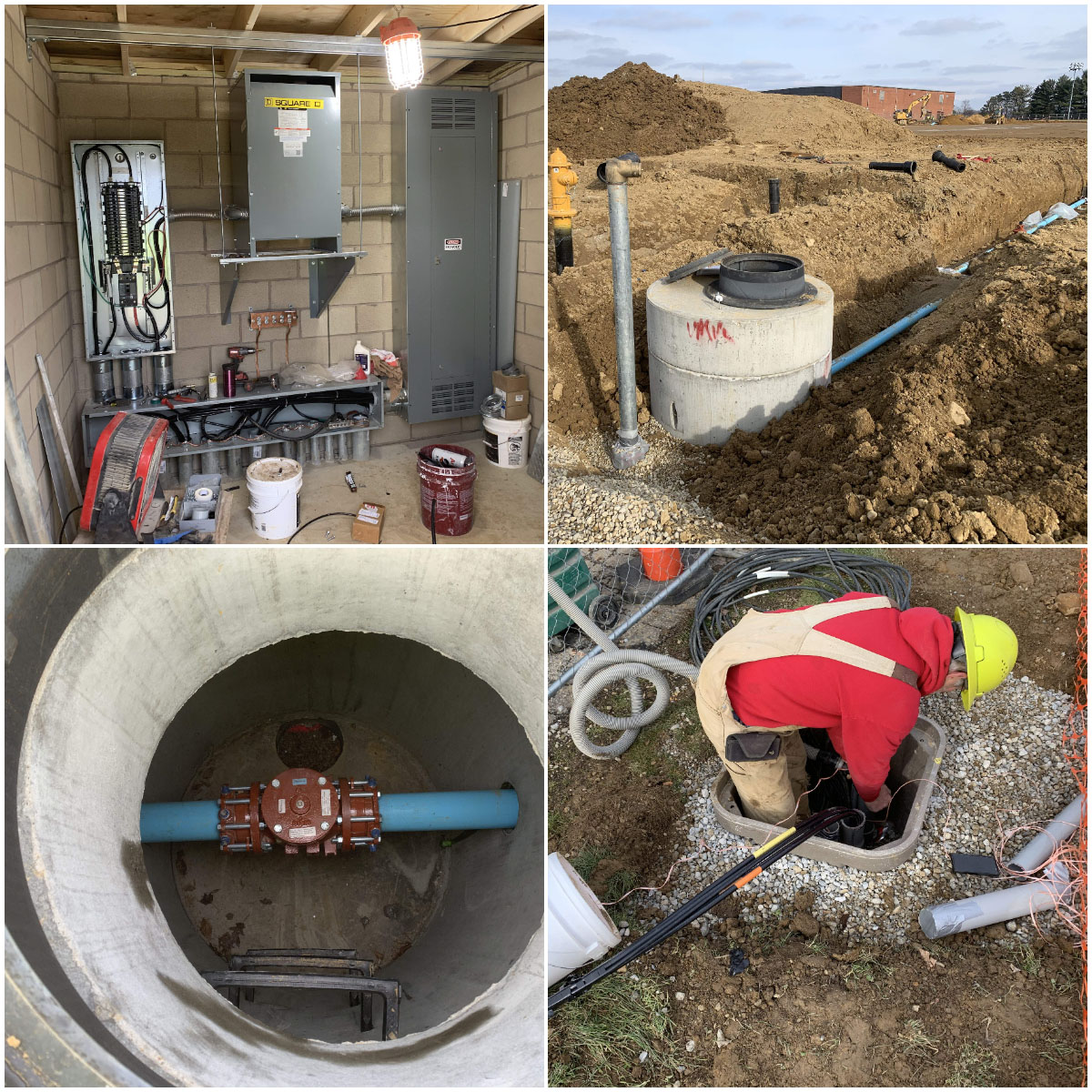
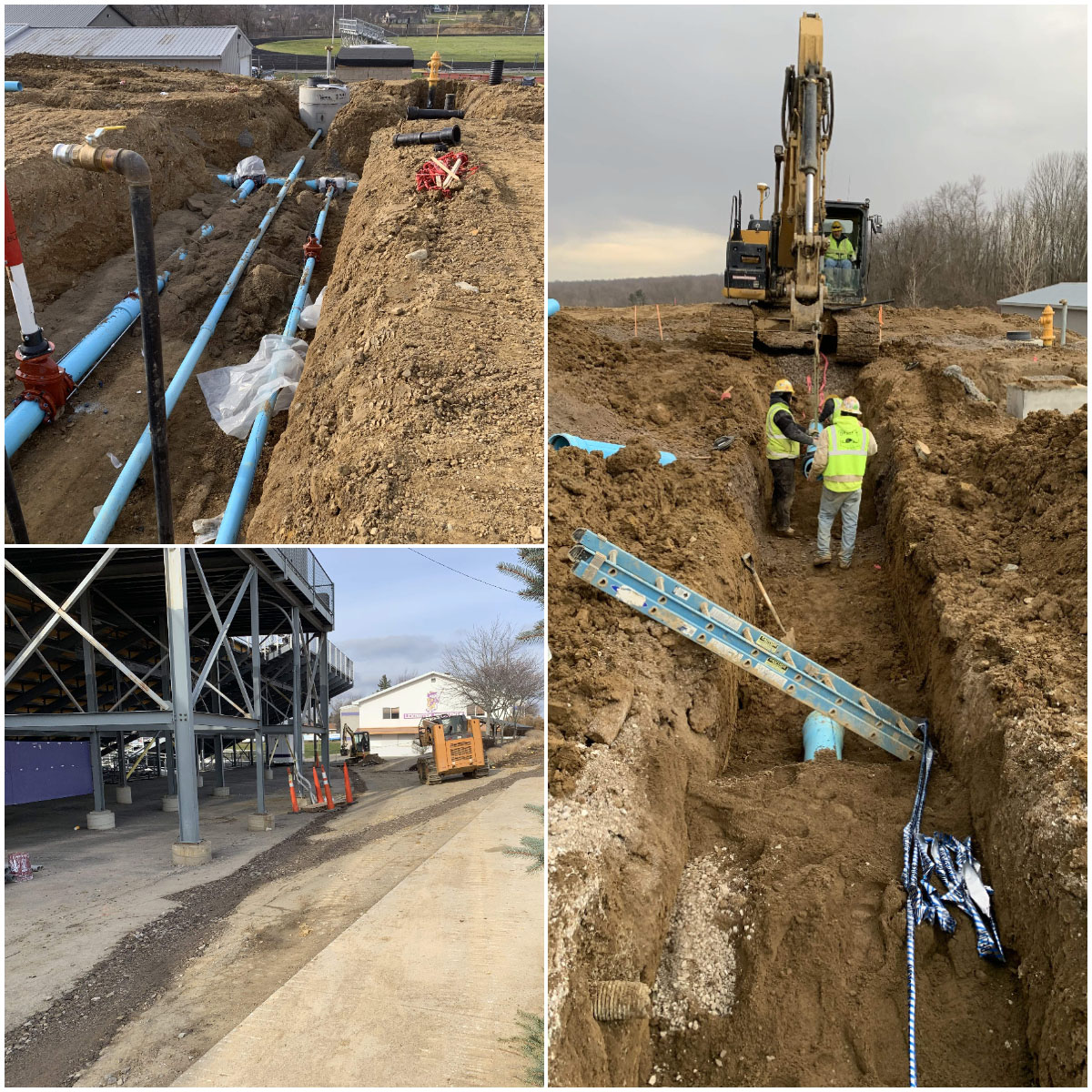
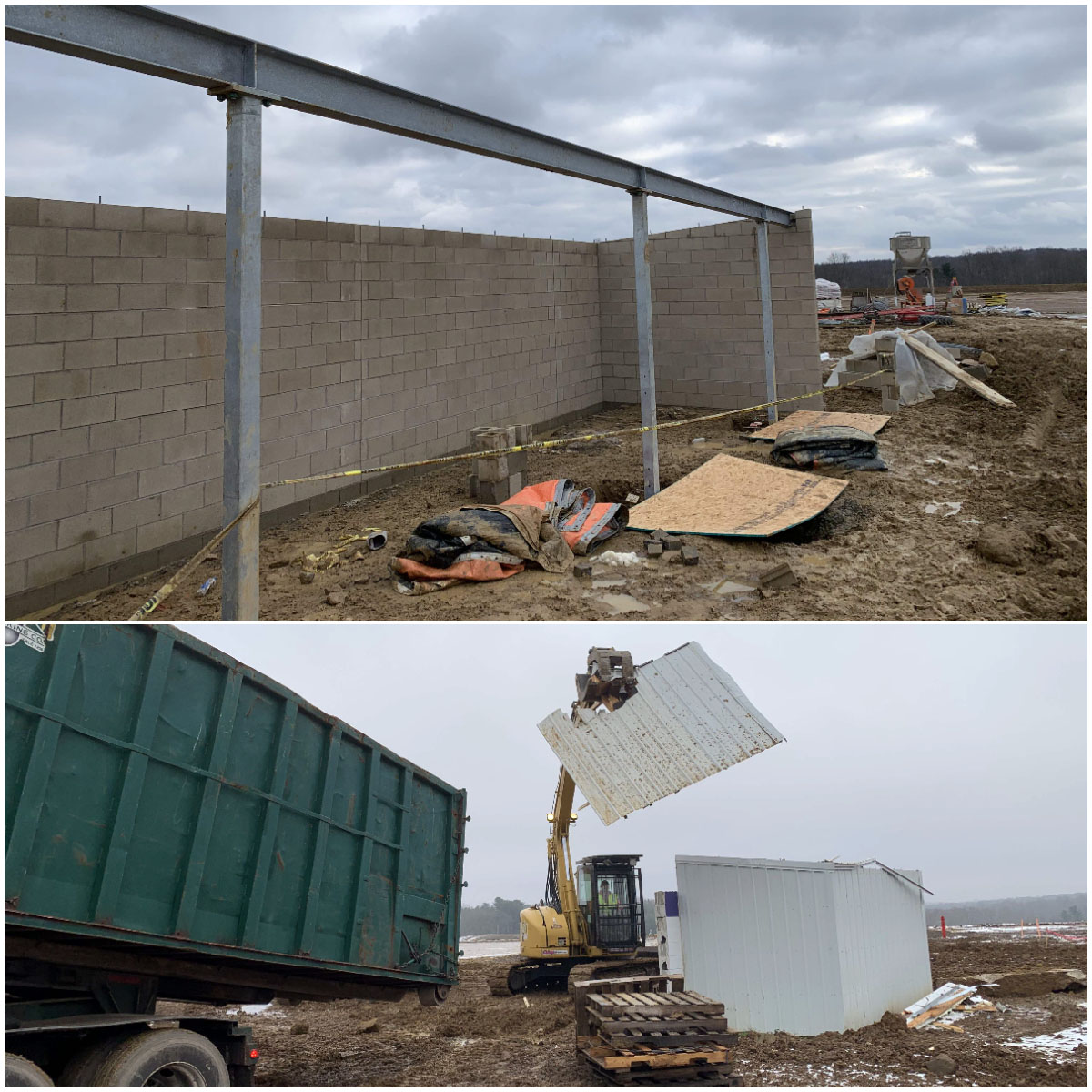
December 11, 2020 Update
𝐂𝐚𝐫𝐭𝐞𝐫 𝐄𝐥𝐞𝐜𝐭𝐫𝐢𝐜
• Has installed the Electrical Duct Bank from Clever Lane to the location of the new AEP Transformer.
• They have started the rough in of the Electrical Equipment in the new Electrical Building. The new equipment in this Electrical Building will service the Football Stadium, Maintenance Areas and Field House.
• Has installed the below slab conduits at the Concessions Building.
• Working with AEP to bring new Electrical Service Down Clever Lane to the School Property.
• Working with Valentine Masonry to Rough in Conduits in the Masonry Walls.
𝐖𝐡𝐢𝐬𝐥𝐞𝐫 𝐏𝐥𝐮𝐦𝐛𝐢𝐧𝐠 & 𝐇𝐞𝐚𝐭𝐢𝐧𝐠
• Whisler has installed all of the below slab plumbing and irrigation lines in the Concession Building.
𝐕𝐚𝐥𝐞𝐧𝐭𝐢𝐧𝐞 𝐌𝐚𝐬𝐨𝐧𝐫𝐲
• Has laid up enough block to bring the Concessions Building 2 courses above grade
• Softball Visitor Dugout is 100% Complete
• Baseball Visitor Dugout is 100% Complete
• The Softball & Baseball Knee Walls are in progress
• The Baseball Home Dugout is in progress
• The Softball Home Dugout has 1 course of block laid and will continue this week.
𝐁𝐞𝐚𝐯𝐞𝐫 𝐄𝐱𝐜𝐚𝐯𝐚𝐭𝐨𝐫𝐬
• Sanitary Line is 100%
• Storm Lines are approximately 80%
• New Water Line is approximately 55%
• New School Building Pad is to Grade
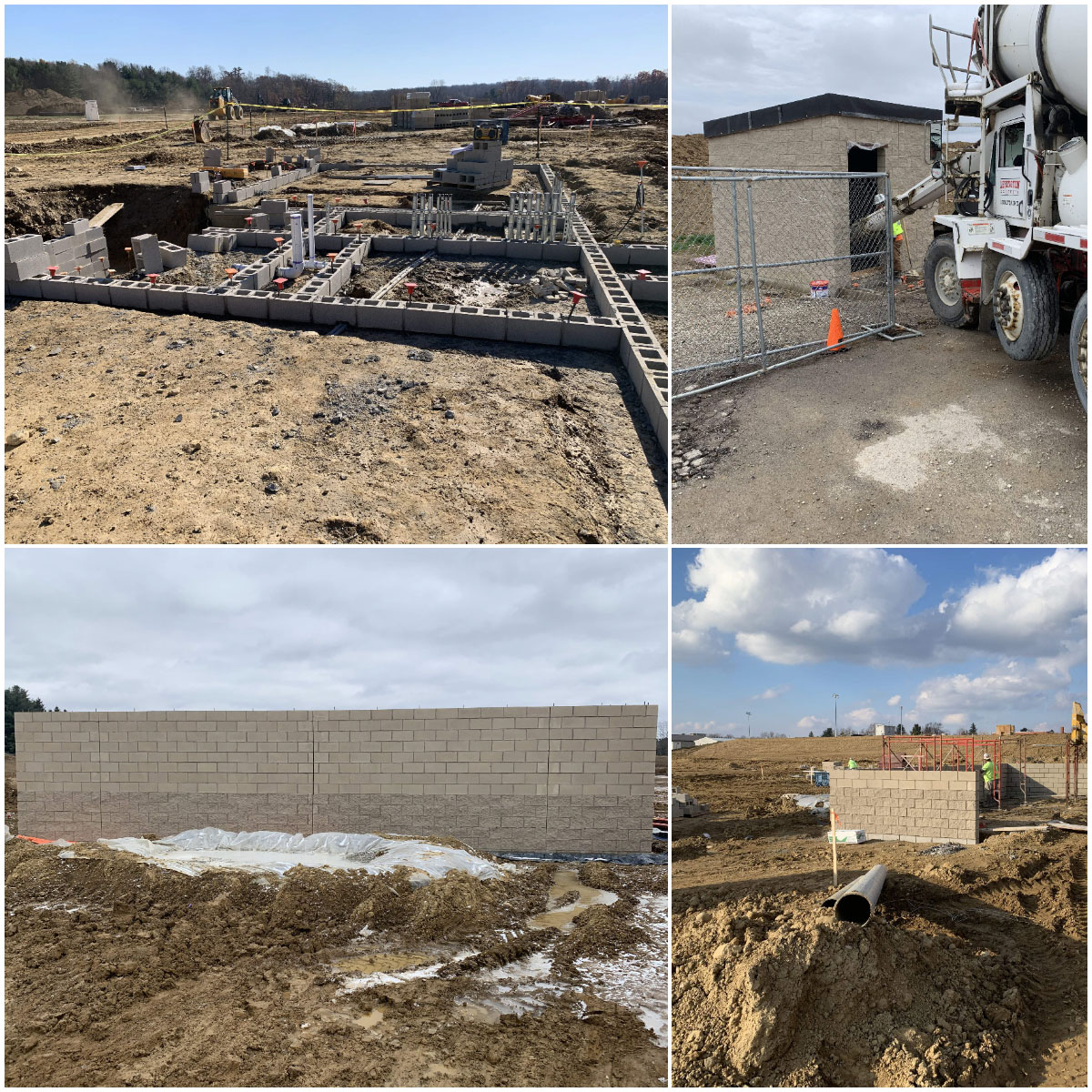
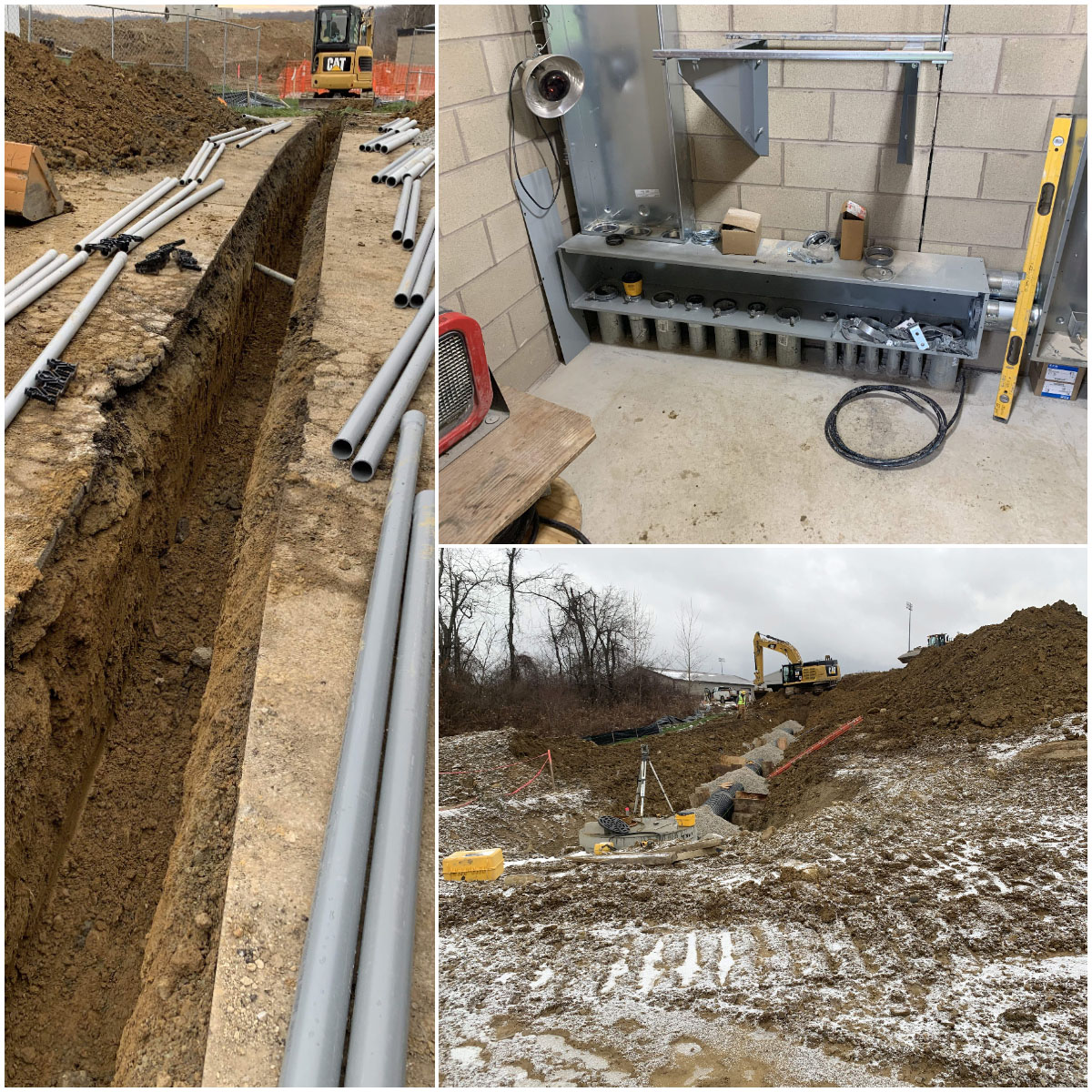
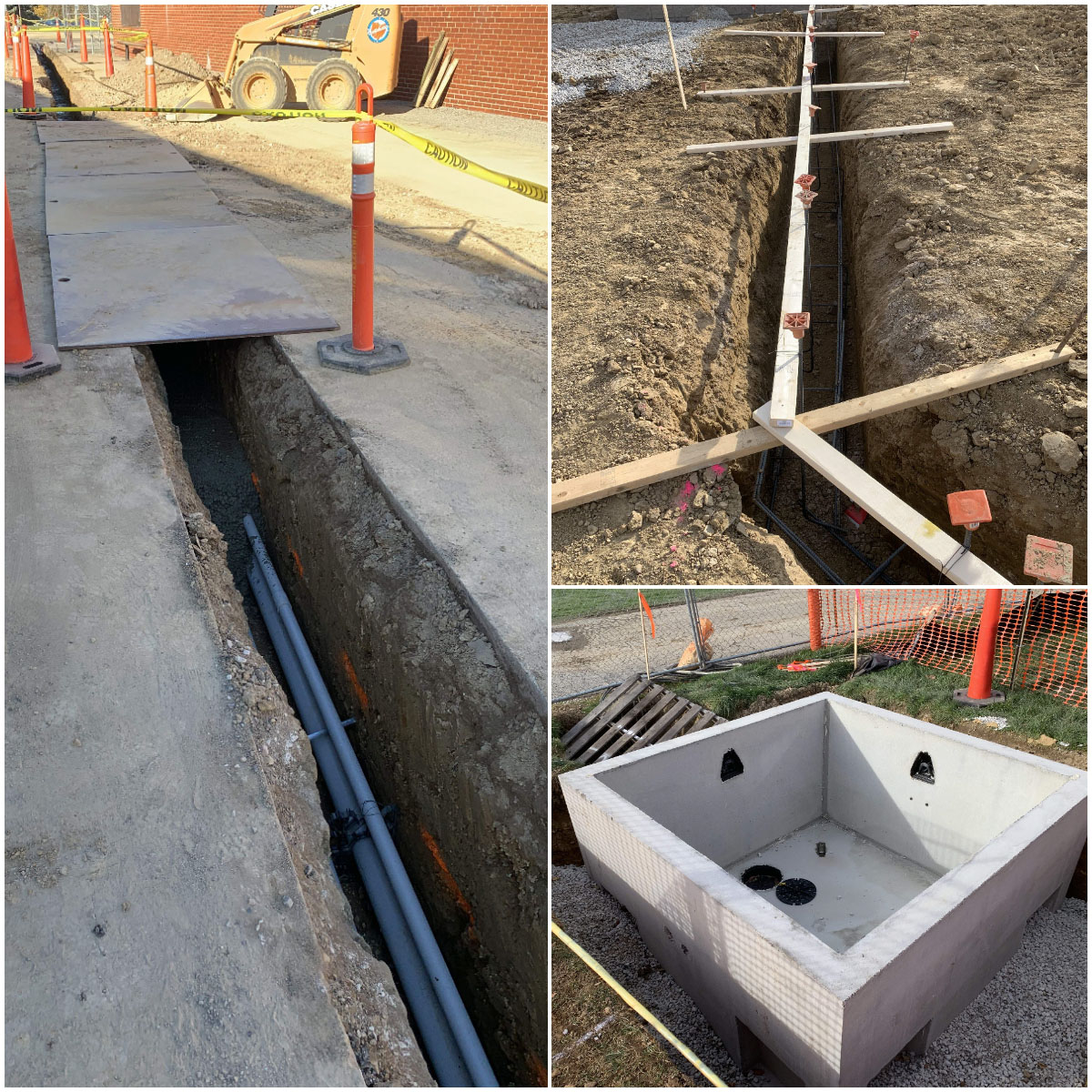
October 30, 2020 Update
• The footers and base for the new concession stand has been roughed in where the new athletic fields will be
• The headwall has been placed for the detention pond beneath the new athletic fields
• Clever Lane was closed on October 24th to allow for the new water tap that will feed the new facility. The water and electric lines are being run next to the school and back to the construction site.
• The metering vault for the water line has delivered and placed in the upper high school/senior parking lot.
• The sanitary manhole has been installed near 546 to tie into the main sanitary line.
